17. Oct 2024
11:15 AM: CITIES talks — Wien. Land management and Social Housing
IUAV University of Venice - Ca' Tron
Santa Croce 1957
30135 Venice
27. Sep 2024
17:30 Uhr
URBAN DEVELOPMENT IN THE THIRD — Vienna Design Week
VIENNA DESIGN WEEK, ARE URBANIQ
-
Talk: 27.9.2024, 17.30–19 Uhr
FESTIVAL HEADQUARTERS 2024
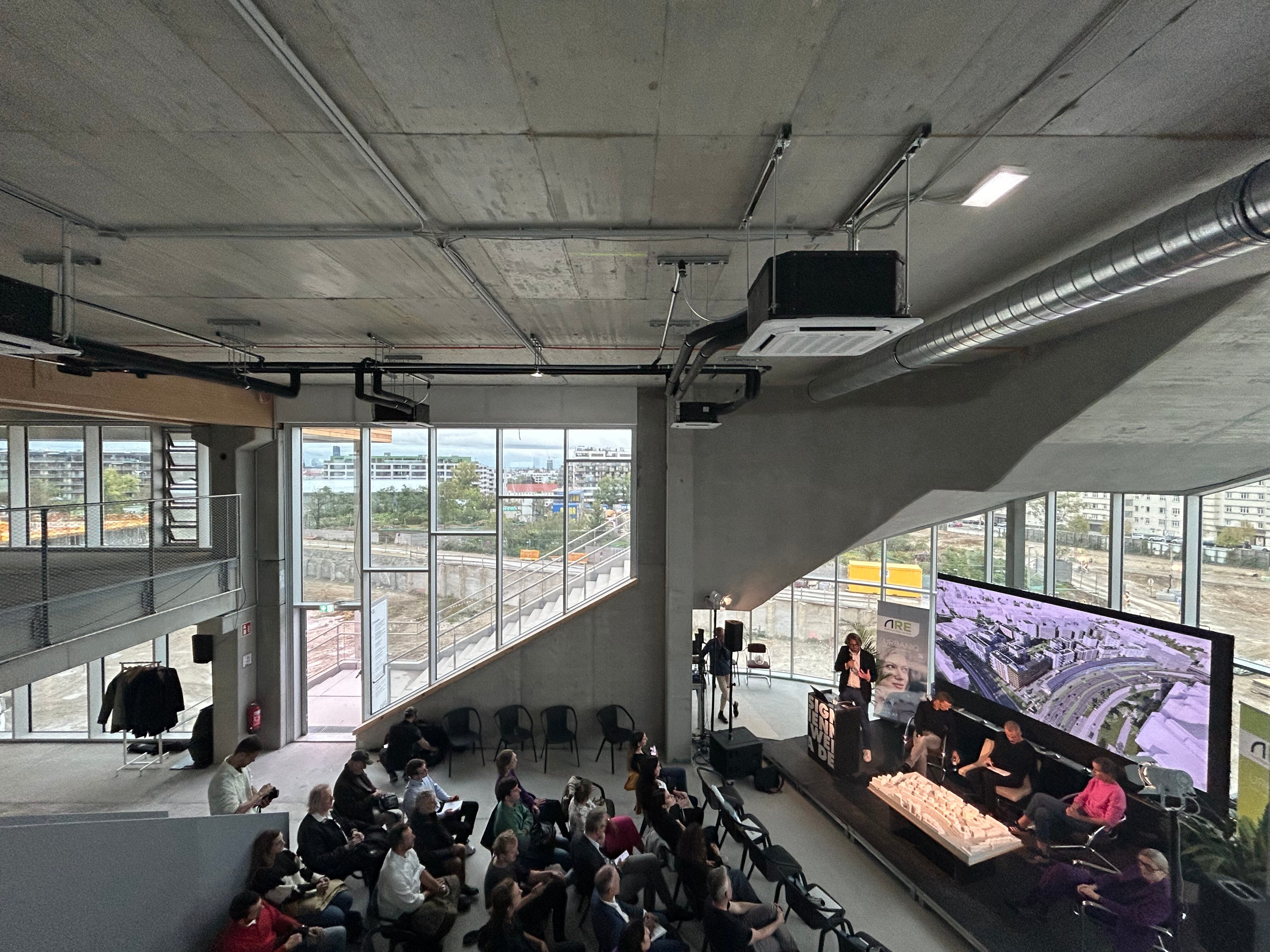
21. Sep 2024
2:40 PM: Discussion with Richard Manahl, Katja Fischer, Gabu Heindl, and Kathrin Aste
4:10 PM: 3×3: 15-minute lecture on Alpine Landscape – Bettina Götz: Middle Station Naifjoch and Hochwuhr Hydroelectric Power Plant

19. Sep 2024
26. Aug 2024
Architecture as an Instruction-Based Art
26.08.2024 -14.10. 2024
Curated by Farshid Moussavi
Harvard University, Graduate School of Design
Justin Knight Photography

20. Jun 2024
14. Mar 2024
18:30 Uhr
1. Nov 2023
Herausgegeben von Bettina Götz, Emmanuel Parkmann, Florian Kneer, Sophia Branz
Verlag der Universität der Künste Berlin

12. Oct 2023
19:00 Uhr
10. Oct 2023
7. Sep 2023
19:00 Uhr
25. Apr 2023
Start of construction at the Gürtelbogen in the Village in the Third District.
Photo: Sedef Kücükandac, Vienna
Link to project

20. Apr 2023
19:00 Uhr
Zentralvereinigung der ArchitektInnen
Bene Vortragssaal
Neutorgasse 4-8
1010 Vienna
18. Apr 2023
14:30 Uhr
22. Nov 2022
18:00 Uhr
guests:
Maria Auböck, Landschaftsarchitektin und Präsidentin der Zentraslvereinigung der Architektinnen Österreichs
Hermann Czech, Atelier Hermann Czech (Preisträger Wien)
Rainer Köberl & Daniela Kröss, ARGE Architekten (Preisträger Tirol)
Richard Manahl, ARTEC Architekten (Preisträger Wien)
moderation:
Adolph Stiller, Kurator
address:
Ausstellungszentrum im Ringturm, Schottenring 30, 1010 Wien
please register by email: info@airt.at

17. Oct 2022
www.ots.at/presseaussendung/OTS_20221011_OTS0078/bmkoesmayer-preistraegerinnen-des-oesterreichischen-kunstpreises-2022-bekanntgegeben
28. Sep 2022
19:00 Uhr
At its best, architecture should have a positive impact on social conditions and not just reflect them. Ways to achieve this are the subject of an intergenerational panel discussion.
The collective housing projects on show in the permanent collection are mostly displayed as models that are more than merely interesting (aesthetic) objects. Which is why we are drawing attention to the social framework — i.e., to the conditions of production and of usage — as well as to the social actors who are involved in the planning proccesses. Our guest speakers discuss the possibilities for an approach to architecture based on the notion of building for a community. In this context, a newly released book is also presented, produced by the Az W in cooperation with the well-known Austrian architecture photographer Karin Mack, on the buildings of the Vorarlberger Baukünstler, architect Gunter Wratzfeld.
Guest speakers:
Bettina Götz and Richard Manahl, ARTEC Architekten
Christoph Lammerhuber, pool Architektur
Karin Mack, architecture photographer
Elsa Prochazka, architect
Gunter Wratzfeld, architect
Moderated by Sonja Pisarik, curator/Az W Collection
(press text Az W)
15. Jun 2022
19:00 Uhr
Wednesday, 15 June, at 7 p.m.
Carmen Pinós, Architect - Estudio Carme Pinós
Bettina Götz, Architect - ARTEC Architekten
Palais Wiener von Welten (Schwarzenbergplatz, 2; 1010 Vienna)
Admission is free, simultaneous translation Spanish/German/Spanish will be provided.
Please reserve your place at: cenvie@cervantes.es
After the talk, a Spanish wine will be served (Ribera del Duero).
This event is part of the section "Cycle: Architecture of the 21st Century. Intersections"
www.cultura.cervantes.es
www.facebook.com/InstitutoCervantesViena

15. Oct 2021
22. Sep 2021
13. Aug 2021
Issue # 244 of ARCH+ Zeitschrift für Architektur und Urbanismus focuses on Viennese housing policy and the future of housing, with contributions on the projects In der Wiesen Süd and Tokiostraße, and the discussion "Never change a running system?!" with Peter Bauer (Werkraum Ingenieure), Bettina Götz + Richard Manahl (ARTEC), Michaela Mischek-Lainer (MMB), Senka Nikolic (Schwarzatal) and Rudolf Scheuvens (Raumposition).

16. Jul 2021
15. Jul 2021
17:00 Uhr
On the occasion of the exhibition The Vienna Model - Housing for the Twenty-First-Century City opening, architects Bettina Götz and Richard Manahl from the Austrian architectural studio ARTEC and architect and Professor in History and Theory of Architecture Josep Maria Montaner will give an inaugural talk on Thursday 15 July at 5 pm, followed by an open debate with the speakers.
The event aims to both introduce and discuss the Vienna model, as well as to foster exchange and mutual learning (between Vienna and Barcelona) on sustainable and innovative strategies towards affordable housing in urban agglomerations.
The conference will be held in English and followed by the opening of the exhibition curated by Wolfgang Förster y William Menking, designed by MVD Austria and organised in Barcelona by Lorenzo Kárász, director of Guiding Architects Barcelona.
(press release)
2. Jul 2021
fr, 02.07.2021 – sa, 18.09.2021
aut. architektur und tirol
www.aut.cc
photo: A look into the exhibition "The Bodies and the Space" at aut – © Günter Richard Wet

16. May 2021
23. Apr 2021
10:00 Uhr
Zagreb, 22nd - 23rd April 2021
programm (pdf)
20. Apr 2021
20. Apr 2021
9. Mar 2021
12. Feb 2021
19:00 Uhr
talk with Bettina Götz (ARTEC Architekten, Vienna) and Lukas Imhof (Zurich, author „Midcomfort“)
moderation: Gabriele Kaiser and Maik Novotny/ÖGFA
www.oegfa.at
25. Nov 2020
5. Nov 2020
23. Sep 2020
11:00 Uhr
Sigmund Freud Museum
Berggasse 19, 1090 Vienna
www.freud-museum.at
29. Aug 2020
The renovation and extension of the Sigmund Freud Museum by Hermann Czech / Walter Angonese / ARTEC Architekten has been completed and the museum will reopen on August 29.
www.freud-museum.at
press release on the reopening of the Sigmund Freud Museum (german)
*pdf*
press release on architecture, conversion and design (german)
*pdf*
photo: exterior view with Robert Longo, untitled (Hellion) (c) Hertha Hurnaus / Sigmund Freud Privatstiftung

24. Jul 2020
19:00 Uhr
Magazin.
a space for contemporary architecture.
Weyringergasse 27/i
1040 Wien
www.architektur-im-magazin.at
17. Jul 2020
18.07.2020 - 31.01.2021
Graz Museum Sackstrasse
www.grazmuseum.at
The exhibition at the Graz Museum presents a selection of unrealised architecture of the 20th century in its socio-political context. Plans such as the Scheiner high-rise department store at Jakominiplatz (1929), the Garden City Marienwiese (1946), the Trigon Museum in the Pfauengarten (1988) or the Kunsthaus in the Schloßberg (1997) are exemplary in Graz for the perpetual debate about the compatibility of modern building culture with the preservation of the historic old town.
Architecture is an expression of the spirit of the times and in democracy often the starting point for the following question: modernity or tradition? The discussion of this topic has shaped Graz’s urban history of the 20th century and the built architecture of the Graz urban space to this day. However, unbuilt projects fall into oblivion. What would the urban space of Graz look like today if the unbuilt architecture had been realised?
(press release)
photo: (c) Grazmuseum

4. Jun 2020
18:00 Uhr
On Thursday, 4 June at 6 p.m., Oris House of Architecture (Kralja Držislava 3) in Zagreb, launches the international Friends for Oris exhibition, which will be on view until 31 July 2020. The opening of the exhibition will be organised in accordance with the Recommendations for the prevention of the emerging COVID-19 pandemic during public events and gatherings, issued by the Croatian Institute of Public Health.
Stimulated by the global pandemic and devastating earthquake that hit Zagreb on 22 March, the Friends for Oris exhibition is a symbol of hope and optimism. Oris House of Architecture has invited more than 70 distinguished architects and photographs from all over the world, with whom we have collaborated on many occasions, to participate in the exhibition. Their response and contribution is a gesture of friendship and hope in a better future, as well as the confirmation of an excellent cooperation in the presentation of contemporary architecture in Oris magazine, Oris House of Architecture and the Days of Oris symposium.
(press release, excerpt)
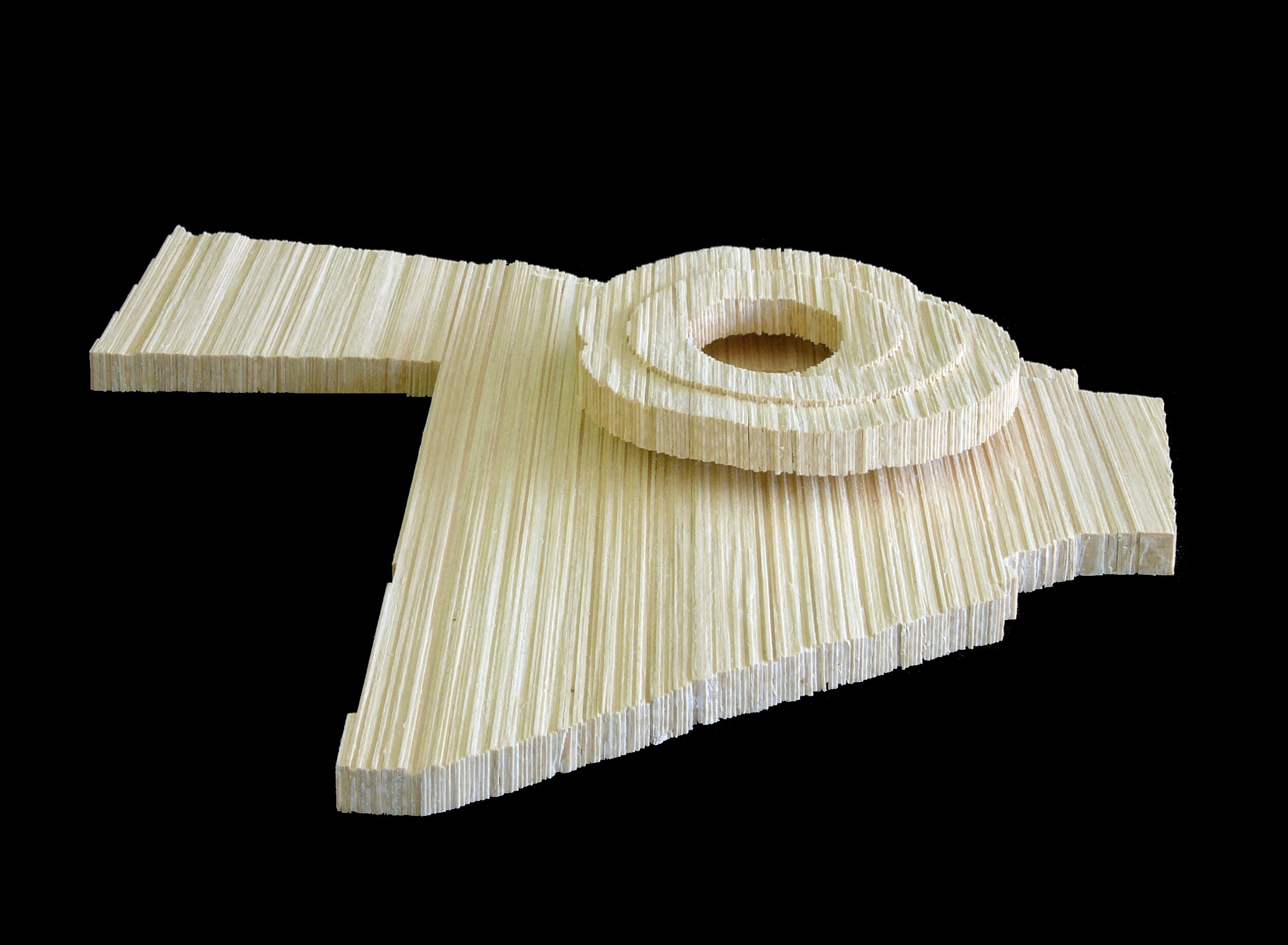
12. May 2020
14. Mar 2020
exhibition 17.03.2020 - 05.09.2020
Vorarlberger Architektur Institut
Marktstraße 33
6850 Dornbirn
for the virtual tour click the link below:
https://v-a-i.at/ausstellungen/generationendialog/virtuelle_rundgaenge
Adventurous clients, innovative architects, liberal planning and building laws, and an open-minded population are behind the high density of interesting architecture produced over five decades in Vorarlberg.
In the 1960s Friedrich Achleitner described the work of Hans Purin, one of the co-founders of the Vorarlberger Baukünstler, as a “synthesis between structural and spatial rationality”. Since then, Vorarlberg has been considered exemplary as a region in terms of resource-conserving and formally coherent architecture. However Austria’s westernmost province is no longer an Island of the Blessed. For the local population the mantra had long been: “work, work and build your own house”. Alongside individual attempts to establish concentrated housing, a large number of single-family homes have been completed — referred to locally as “wooden crates” in the countryside. With an eye on urban sprawl, the question is posed here as to the future of sustainable building.
The exhibition shows highlights from the Az W Collection by the Vorarlberger Baukünstler Hans Purin, Rudolf Wäger, Gunter Wratzfeld, and the architecture collective C4, and relate these to the work of more recent generations of Vorarlberg architects: ARTEC Architekten, bernardo bader architekten, Cukrowicz Nachbaur, Matthias Hein, Helena Weber. We take the intergenerational dialogue literally, and ask old and young to discuss significant buildings and protagonists. Where do and did the strengths of architecture in Vorarlberg lie, and where the blind spots? Which insights from the 1960s have not lost their topical relevance to this day?
(press release)
credits: © Darko Todorovic für das vai Vorarlberger Architektur Institut
https://v-a-i.at/ausstellungen/generationendialog
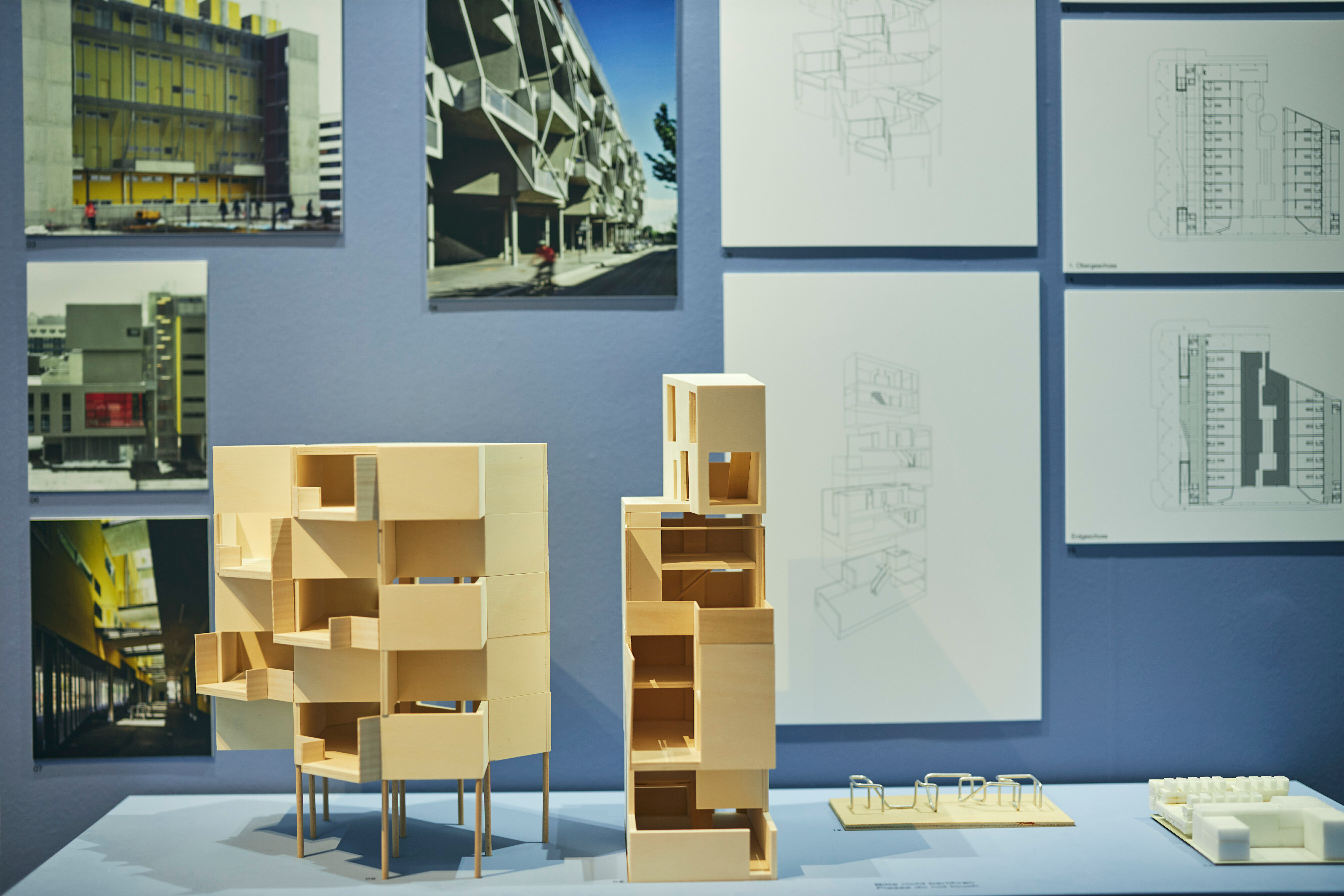
22. Jan 2020
19:00 Uhr
On January 22, architects will discuss their “Letters to the Mayor: Berlin” with Berlin’s Senator for Urban Development and Housing Katrin Lompscher.
How should Berlin evolve? What are spatial and architectural ideas, visions, and aspirations for the city? How can Berlin remain affordable? How can high expectations for the social and sustainable development of the city be met?
What are the social and urban challenges that Berlin can address through a better understanding of the relationship between politics and design?
Authors of the letters:
Yildiz Aslandogan, architect, Berlin
Eike Becker, architect, Berlin
Mascha Fehse, Alexander Römer, Malte von Braun, ConstructLab, Berlin
Bettina Götz, ARTEC Architekten, Berlin
Annelie Seemann, Seemann – Torras Architektur, Berlin
Christoph Zeller, Zeller und Moye, Mexico City / Berlin
Moderation: Matthias Böttger, DAZ
http://www.daz.de/en/shaping-the-city/
(photo credits: „Shaping the City“, photographer: Leon Lenk)

4. Dec 2019
19:00 Uhr
exhibition 05.12.2019 - 10.02.2020
press conference 04.12.2019, 11:00
opening 04.12.2019, 19:00
Az W, Museumsplatz 1 1070 Vienna
The exhibition is to be shown at the vai, Vorarlberger Architektur Institut from 13.03.2020.
curator: Sonja Pisarik, Az W
assitance: Katrin Stingl, Az W
design: Robert Rüf
Adventurous clients, innovative architects, liberal planning and building laws, and an open-minded population are behind the high density of interesting architecture produced over five decades in Vorarlberg. In the 1960s Friedrich Achleitner described the work of Hans Purin, one of the co-founders of the Vorarlberger Baukünstler, as a “synthesis between structural and spatial rationality”. Since then, Vorarlberg has been considered exemplary as a region in terms of resource-conserving and formally coherent architecture. However Austria’s westernmost province is no longer an Island of the Blessed. For the local population the mantra had long been: “work, work and build your own house”. Alongside individual attempts to establish concentrated housing, a large number of single-family homes have been completed — referred to locally as “wooden crates” in the countryside. With an eye on urban sprawl, the question is posed here as to the future of sustainable building.
(press release, excerpt / press photo: Architektengemeinschaft C4, Volksschule, Nüziders, 1959–1963, spielende Kinder im Pausenhof zwischen den beiden Klassentrakten, copyright: Architekturzentrum Wien, Sammlung, Foto: Erika Sillaber)
https://www.azw.at/de/termin/vorarlberger-einsichten-ein-generationendialog/

15. Nov 2019
19:00 Uhr
As part of a global exhibition project, the DAZ, together with Storefront for Art and Architecture from New York, has invited 100 international architects and city stakeholders to formulate their ideas for a sustainable Berlin worth living in and to address them directly to the government.
Esra Akcan, Aristide Antonas, Berk Asal, Yldz Aslandoan, Thomas Baecker, Matthias Ballestrem, Christophe Barlieb, Caro Baumann, Eike Becker, Uwe Becker, Verena von Beckerath, Sally Below, Helga Blocksdorf, Christine Bock, Friedrich von Borries, Chris Bosse, Malte von Braun, Benita Braun- Feldweg, Winfried Brenne, Jessica Bridger, Roger Bundschuh, Marius Busch, Nils Buschmann, Vanessa Miriam Carlow, Sam Carvalho, Hans-Jürgen Commerell, Jason Danziger, Christopher Dell, Dan Dorocic, Jan Edler, Tim Edler, Christine Edmaier, Franziska Eidner, Mascha Fehse, Kristin Feireiss, Lukas Feireiss, Jesko Fezer, Laura Fogarasi-Ludloff, Tom Friedrich, Jörg H. Gleiter, Bettina Götz, Nicholas Green, Heike Hanada, Saskia Hebert, Rainer Hehl, Mathias Heinz, Susanne Hofmann, Gerd Jäger, Helmut Jahn, Thomas Kaup, Theresa Keilhacker, Gabriele Kiefer, Erhard An-He Kinzelbach, Jan Kleihues, Julia Klink, Bettina Kraus, Thomas Kröger, Lars Krückeberg, Anupama Kundoo, Michael LaFond, Hilde Léon, Jens Ludloff, Michael Maginness, Ton Matton, Jeannette Merker, Tanaz Modabber, Stephen K. Molloy, Ingrid Moye, Ulrich Müller, Walter Nägeli, Anika Neubauer, Johannes Novy, Philipp Oswalt, Erica Overmeer, Klaus Overmeyer, Lukas Pappert, Markus Penell, Sofia Petersson, Joanne Pouzenc, Wolfram Putz, Alexander Rieck, Jacob van Rijs, Alexander Römer, Gunnar Rönsch, Eike Roswag-Klinge, Ines-Ulrike Rudolph, Ingrid Sabatier, Gudrun Sack, Johannes Schele, Gabi Schillig, Moritz Schloten, Julian Schubert, Elena Schütz, Joachim Schultz-Granberg, Stephan Schwarz, Alex Schweder, Max Schwitalla, Annelie Seemann, Rafi Segal, Johanna Sonnenburg, Maayan Strauss, Leonard Streich, Simon Takasaki, Tilmann Teske, Lisa Tiedje, Katrin Voermanek, Petra Vondenhof-Anderhalten, Martin Voss, Tobias Wallisser, Thomas Willemeit, Peter Wilson, Lena Wimmer, Imke Woelk, Lennart Wolff, Ana Zatezalo Schenk, Christoph Zeller

31. Oct 2019
24. Oct 2019
19:00 Uhr
Thursday, 24.10.2019 19:00 - 21:30 Uhr | Haus der Architekten, Stuttgart
Carsten Venus, blauraum Architekten, Hamburg
Prof. Bettina Götz, ARTEC Architekten Vienna, UdK Berlin
moderated by Christian Holl, Stuttgart
17. Oct 2019
16:00 Uhr
9. Oct 2019
33 Interviews zur Architektur
Martina Pfeifer Steiner
photography: Lukas Hämmerle
with an introduction by Marina Hämmerle
edited by nextroom
published by Müry Salzmann
ISBN: 978-3-99014-191-5

29. Sep 2019
17:30 Uhr
29.09., 17:30
Festivalzentrale, 9. Julius-Tandler-Platz 3
https://tocouchinpublic.wordpress.com/
https://www.viennadesignweek.at/events/to-couch-in-public-6/
https://www.facebook.com/events/543406126231498/

4. Sep 2019
3. Sep 2019
4. Jul 2019
18:30 Uhr
in context of the lecture series "Affordable Housing da Vienna a Milano"
Presso l’Ordine degli Architetti P.P.C. della Provincia di Milano, Via Solferino 17, Milano 20121 • MM Moscova
Frontiere dell’ediliziaresidenziale sociale
8 lezioni di progettisti austriaci
Aprile - Dicembre 2019
A cura di Massimo Bricocoli, Stefano Guidarini e Silja Tillner con Marco Peverini (DAStU, POLIMI)
![[AH] Locandina A3_ARTEC.jpg](https://www.artec-architekten.at/media/cache/optim/uploads/media/5d2c6385613c5/ah-locandina-a3-artec.jpg)
19. Jun 2019
"In der Wiesen Süd" (ARTEC Architekten, Dietrich I Untertrifaller and Auböck + Kárász Landschaftsarchitekten) has won the Viennese Housing Award 2019.
http://www.wohnfonds.wien.at/article/id/787
https://www.artec-architekten.at/en/projects/wohnbau-in-der-wiesen-sud

14. Jun 2019
Serial and modular construction are a hot topic once again as social changes, like refugee movements, but also the continuing interior migration or altered lifestyles, are leading to a rising demand for living space in many towns and cities. How can a rich variety of high quality living space be created quickly and economically?
In cooperation with der IBA_Vienna New Social Housing, the international symposium explores whether and how the planning of prototypes for serial production could become an instrument for creating housing in the near future. Does a high level of standardisation save time and reduce expenditure? Can it fulfil the central conditions and requirements for housing developments: urban variability, compact apartment floor plans, barrier-free homes, energy efficient and sustainable building concepts, architectural quality and living comfort? To this end, we look back into history, but also take a look at new technological developments such as digitisation and Industry 4.0. How do these impact on the concepts and production?
Together with local and international experts, we investigate the most important issues — from legal and design issues to social, technical and construction logistics issues. Architects from current best-practice examples report on their experiences, opportunities and obstacles. The aim of the symposium is to filter out whether serial construction methods can make a contribution to “new social housing” in the future.
(press release)
https://www.azw.at/en/event/serielles-bauen-meets-wiener-wohnbau/
31. Oct 2018
Maximilianstraße was nominated for the European Union Prize for Contemporary Architecture - Mies van der Rohe Award 2019
https://www.artec-architekten.at/en/projects/wohnbau-maximilianstrasse

19. Oct 2018
12. Sep 2018
21. May 2018
2. Feb 2018
ARTEC Architekten
Bettina Götz + Richard Manahl
published by Park Books.
ISBN 978 -3-03860-091-6










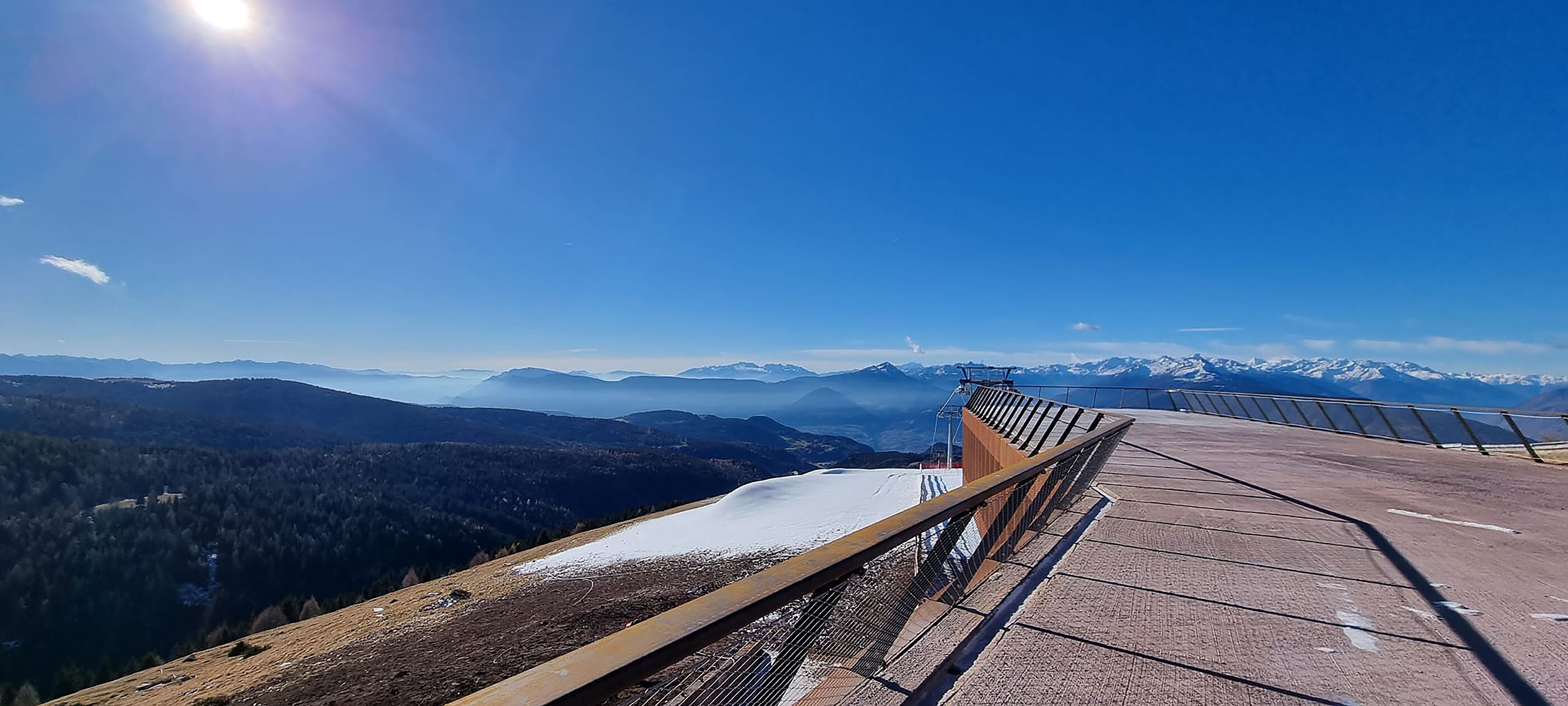



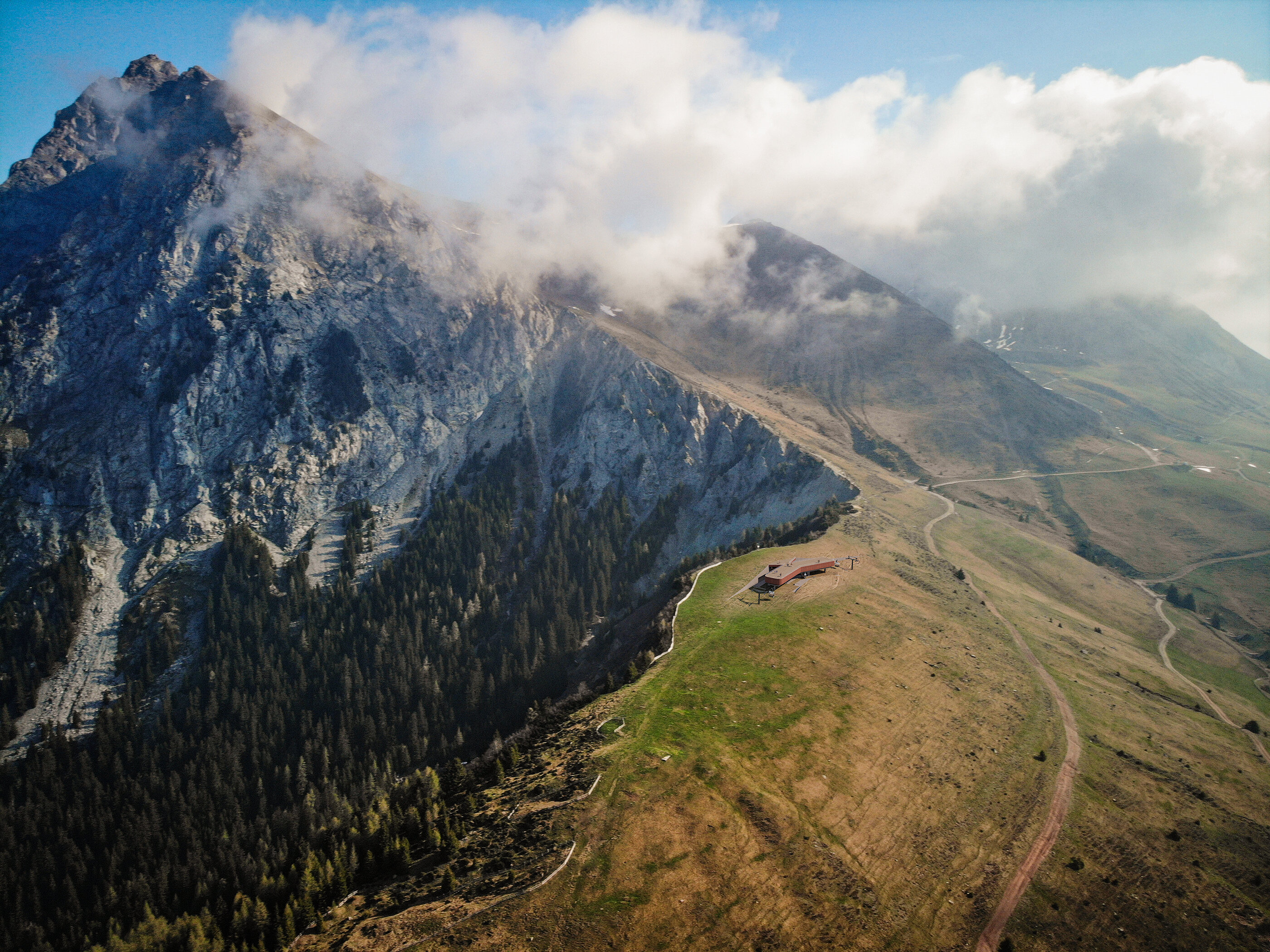



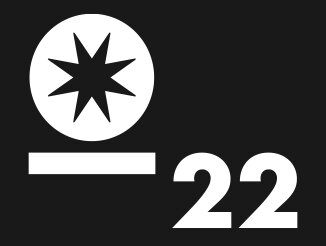

















![[AH] Locandina A3_ARTEC.jpg](https://www.artec-architekten.at/media/cache/optim/uploads/media/5d2c6385613c5/ah-locandina-a3-artec.jpg)






