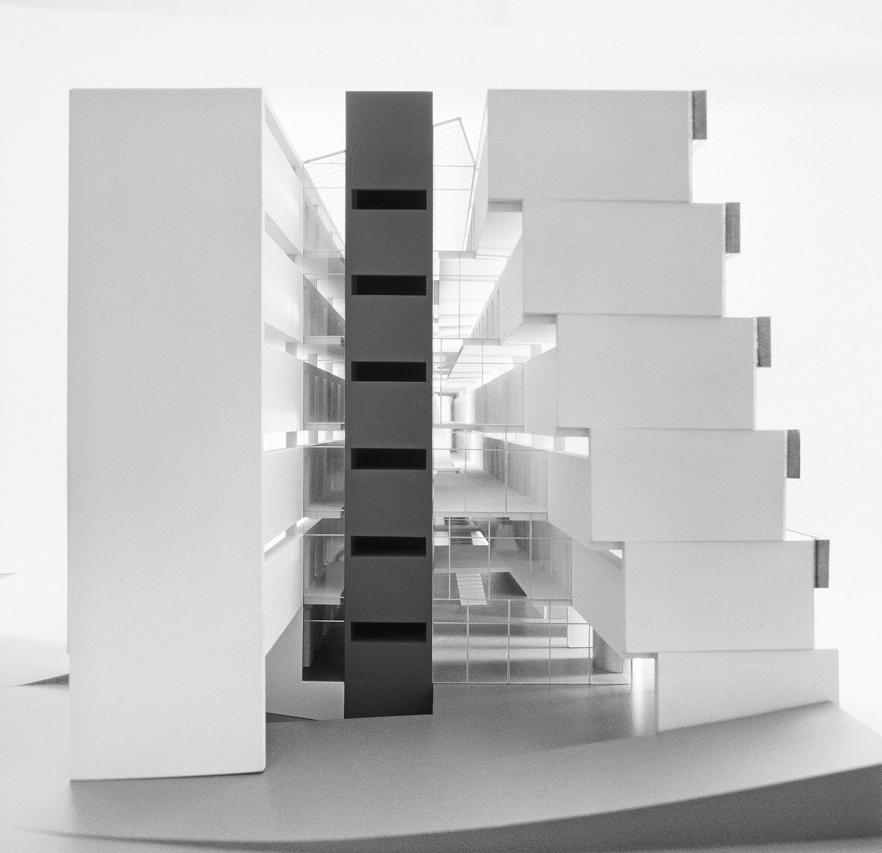
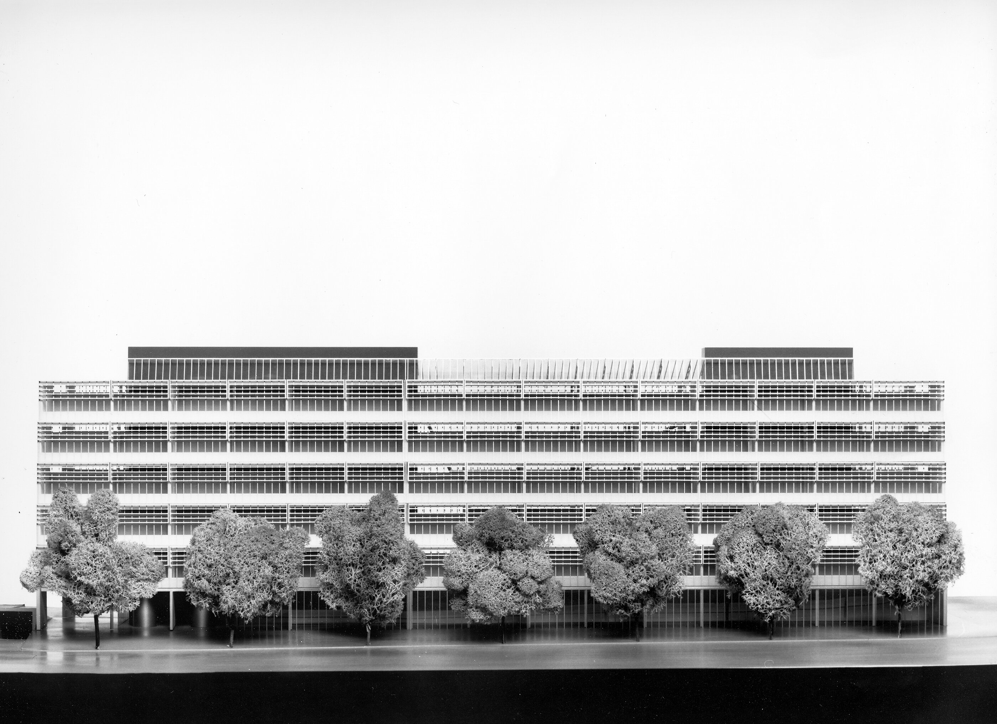
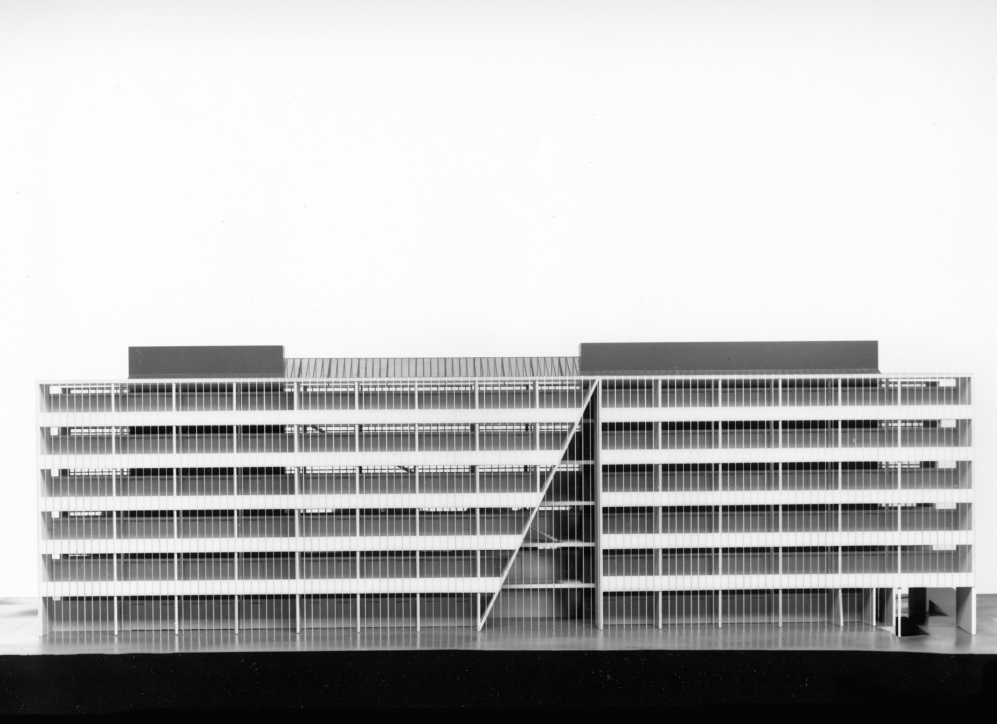
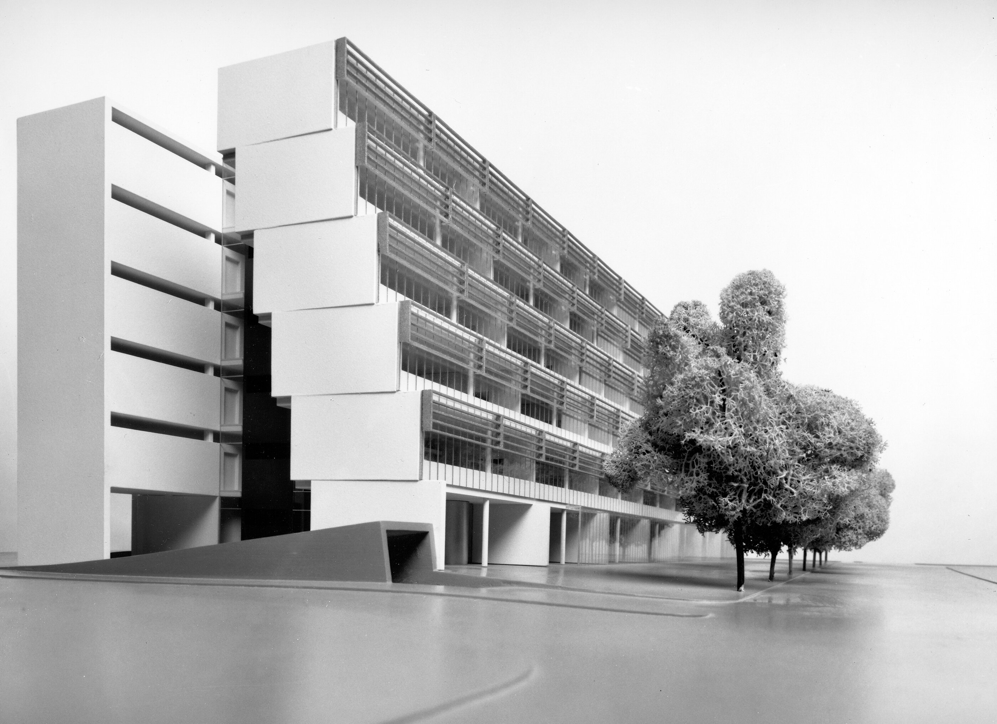
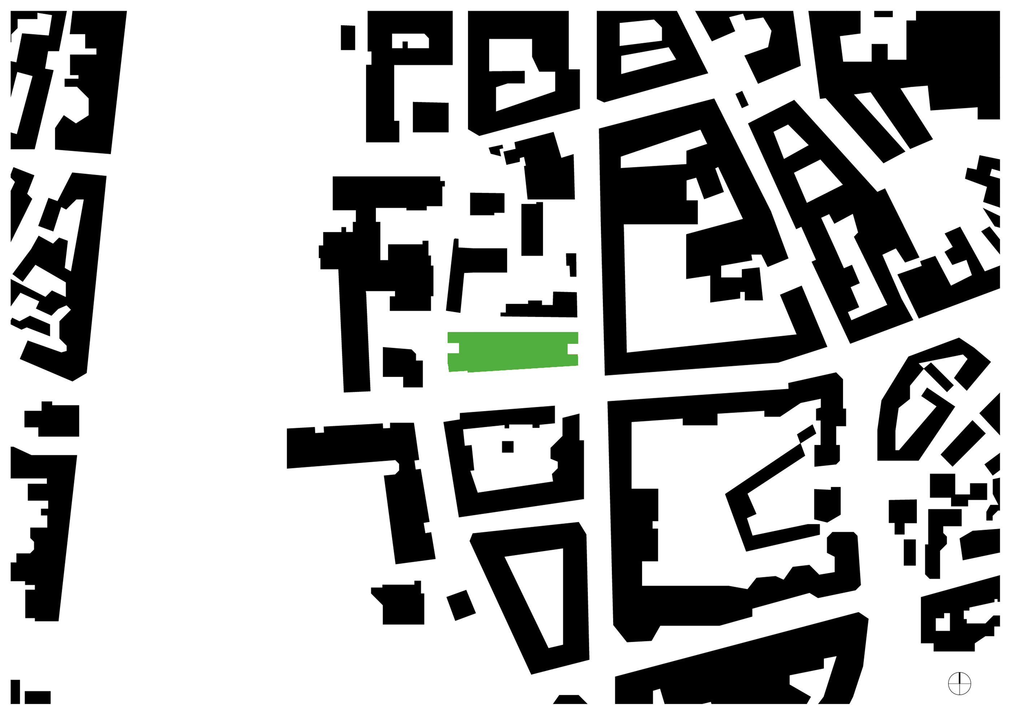
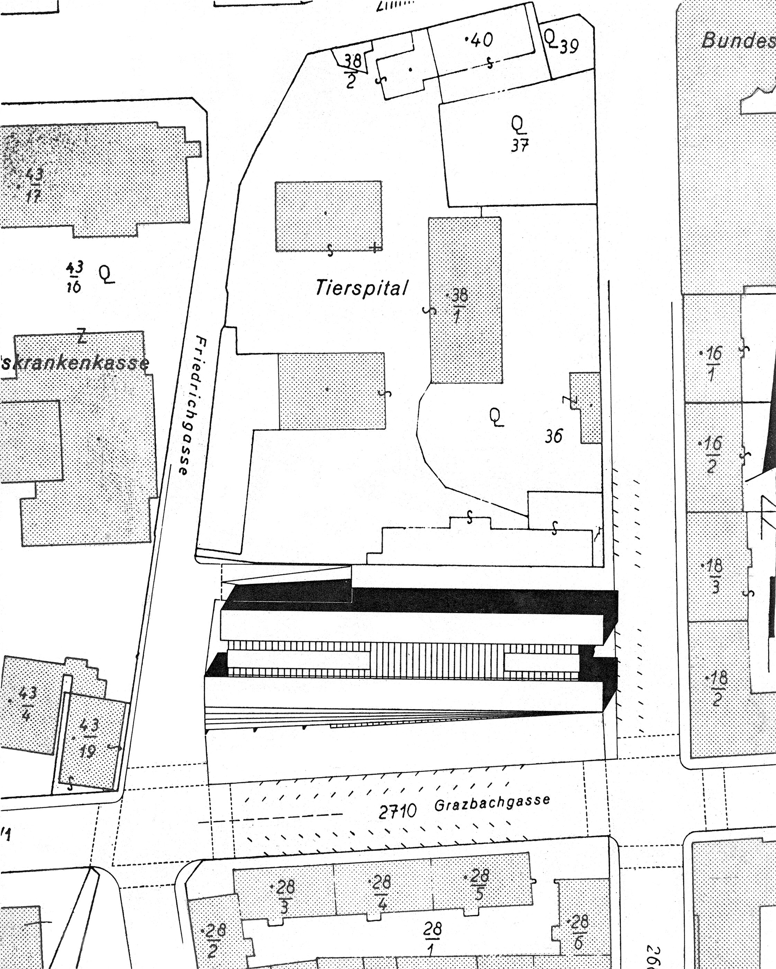
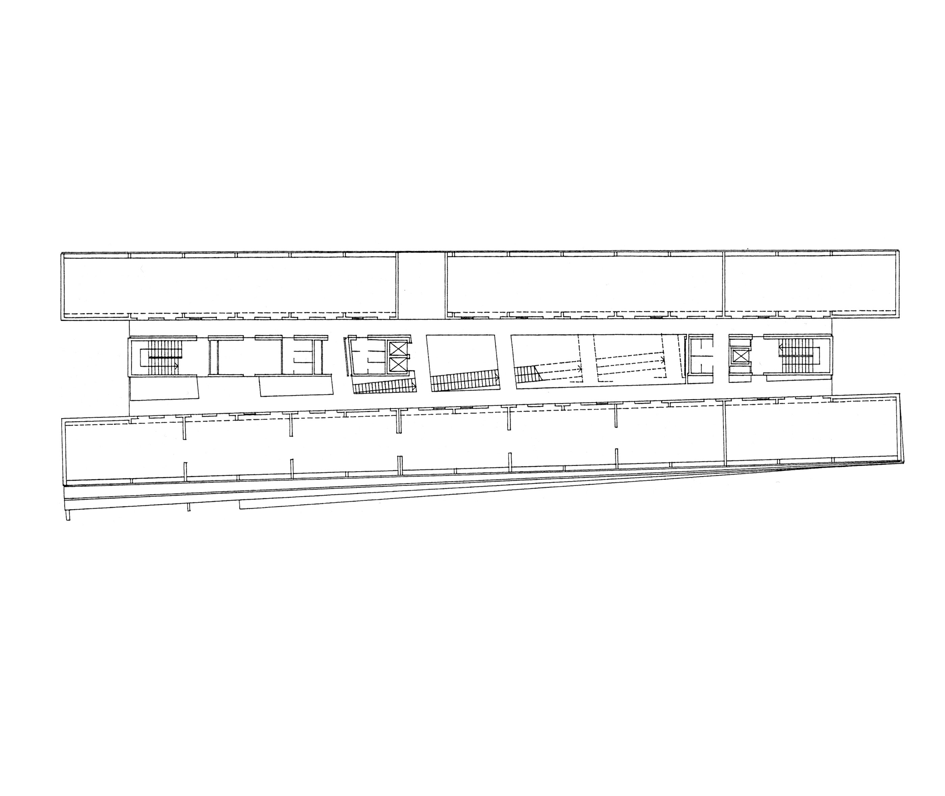
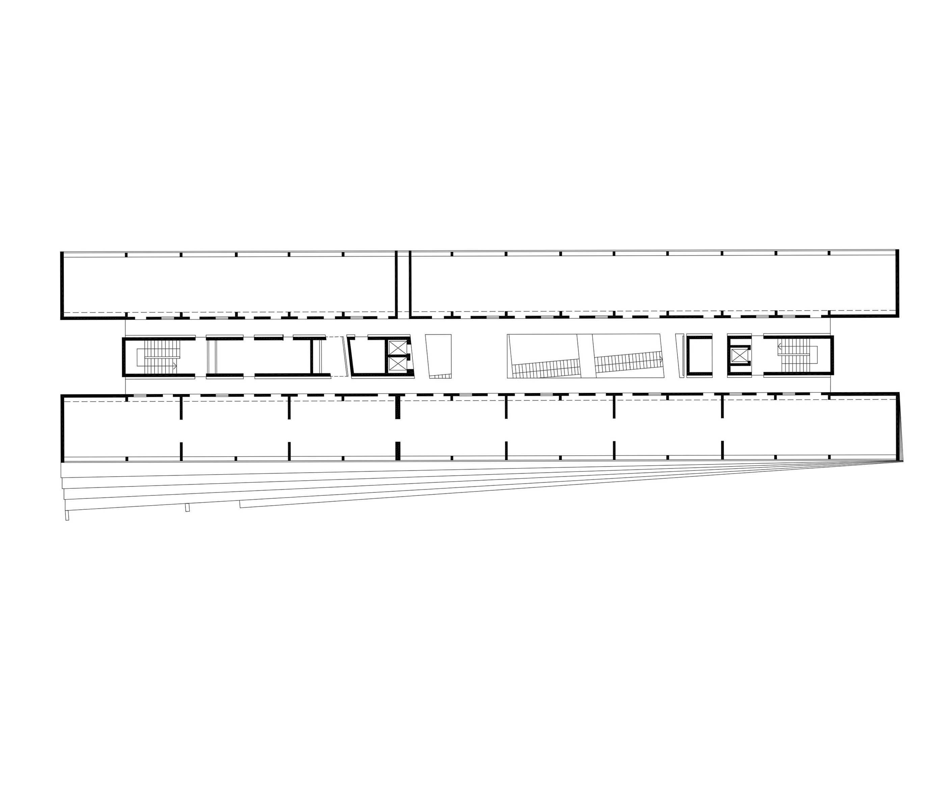
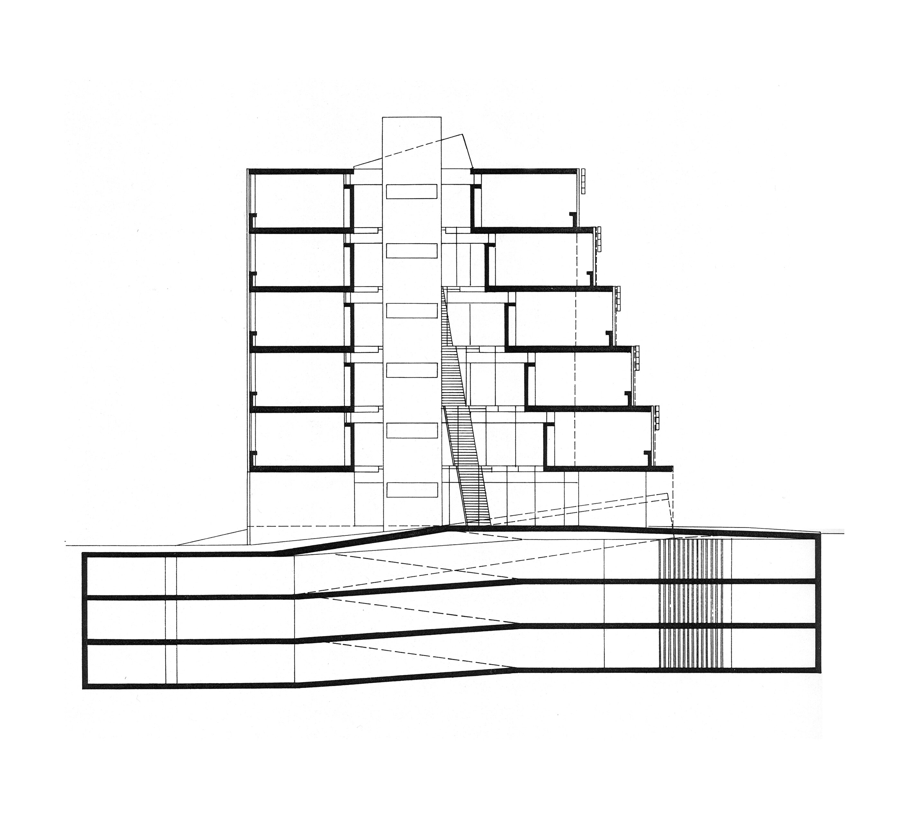
Derived from the configuration of the site, the simple double-loaded basic conception has interior spaces that fan out. Stepping back on the west side, the top story again becomes parallel to the slab to the north. Widening the hall toward the west makes it possible to connect all levels with a straight set of stairs that begins at the main entrance. The cores – with elevators, stairs, and lavatories – are freestanding to allow light to enter the lower levels. On ground level, near the main entrance the building massing dissolves and become penetrable.
open competition,
1st prize
Team ARTEC Architekten:
Bettina Götz and Richard Manahl
together with Ed Hoke and Theo Lang
photography:
ARTEC Architekten
Helmut Tezak, Graz
Die Presse, Spektrum, Vienna, 5. 11. 1988. Otto Kapfinger: "Neue Härte"
*pdf*
Beyond the Minimal, AA, London, 1998. Peter Allison (curator)
Innovative Austrian Architecture, Springer, Vienna 1996. Ramesh Kumar Biswas (Ed.)
Neues Bauen Heute, AZW, Birkhäuser, Vienna 1995. Otto Kapfinger: "Beispiele, keine Hitparade"
Architektur als Engagement, HDA, Graz, 1993. Nikolaus Hellmayr, Peter Zinganel (Red.)
Archis, Rotterdam, Nr. 2 1991. Walter M. Chramosta: "Het bevrijdendeafscheid van de geschiedenis"
Architektur & Bauforum, Vienna Nr. 144, 1991. Walter M. Chramosta: "Stets strukturale Stringenz!"
Domus, Mailand, Nr. 722, 1989
Wettbewerbe, Vienna, Nr. 74/75, 1988