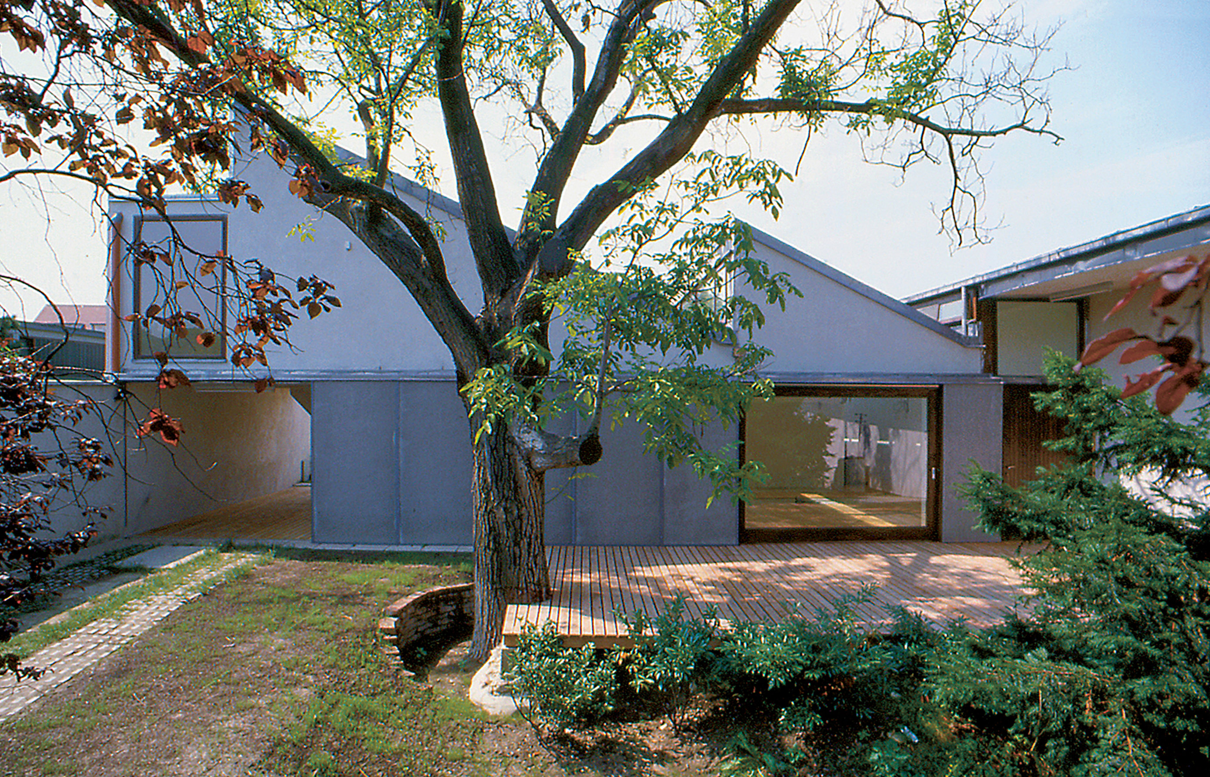
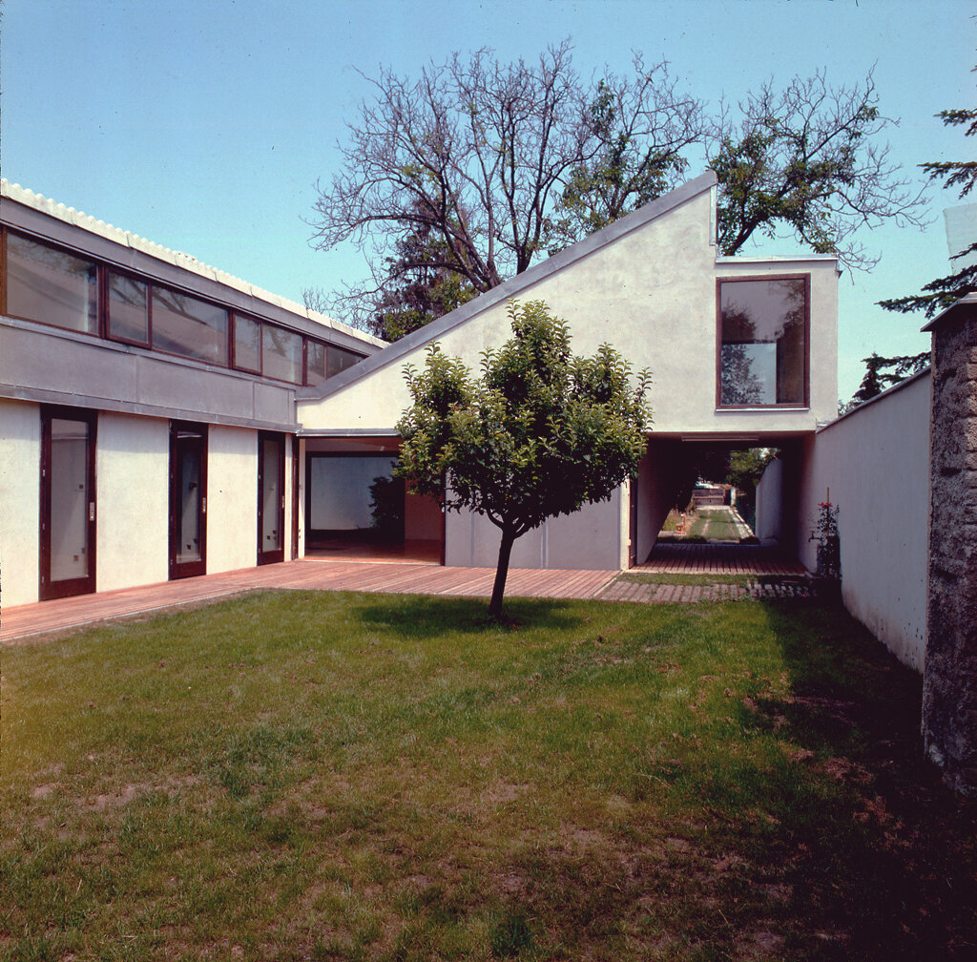
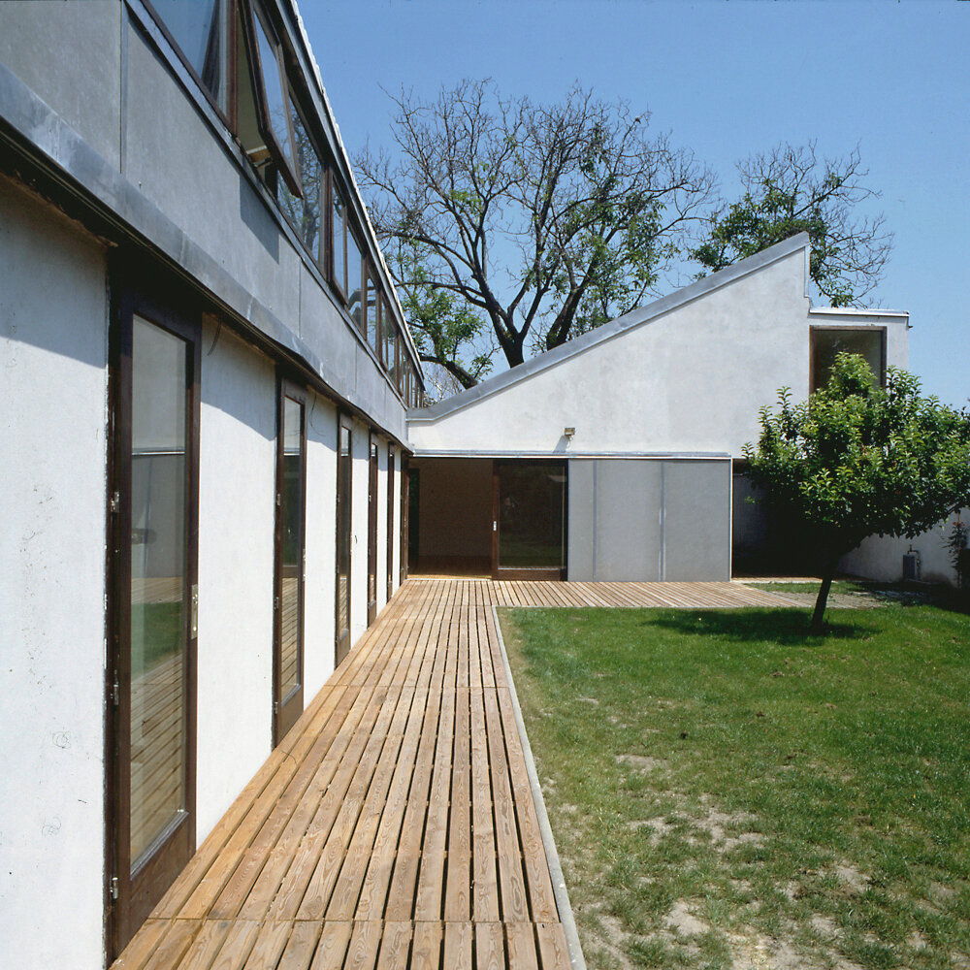
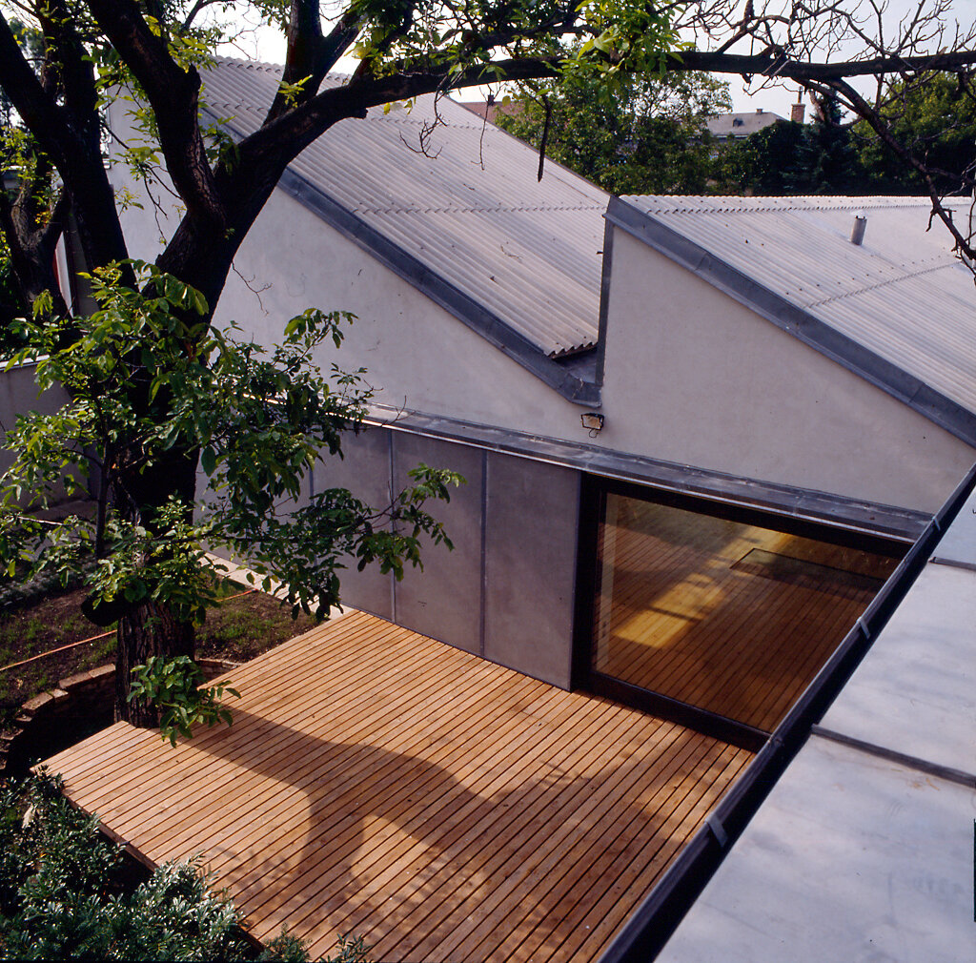
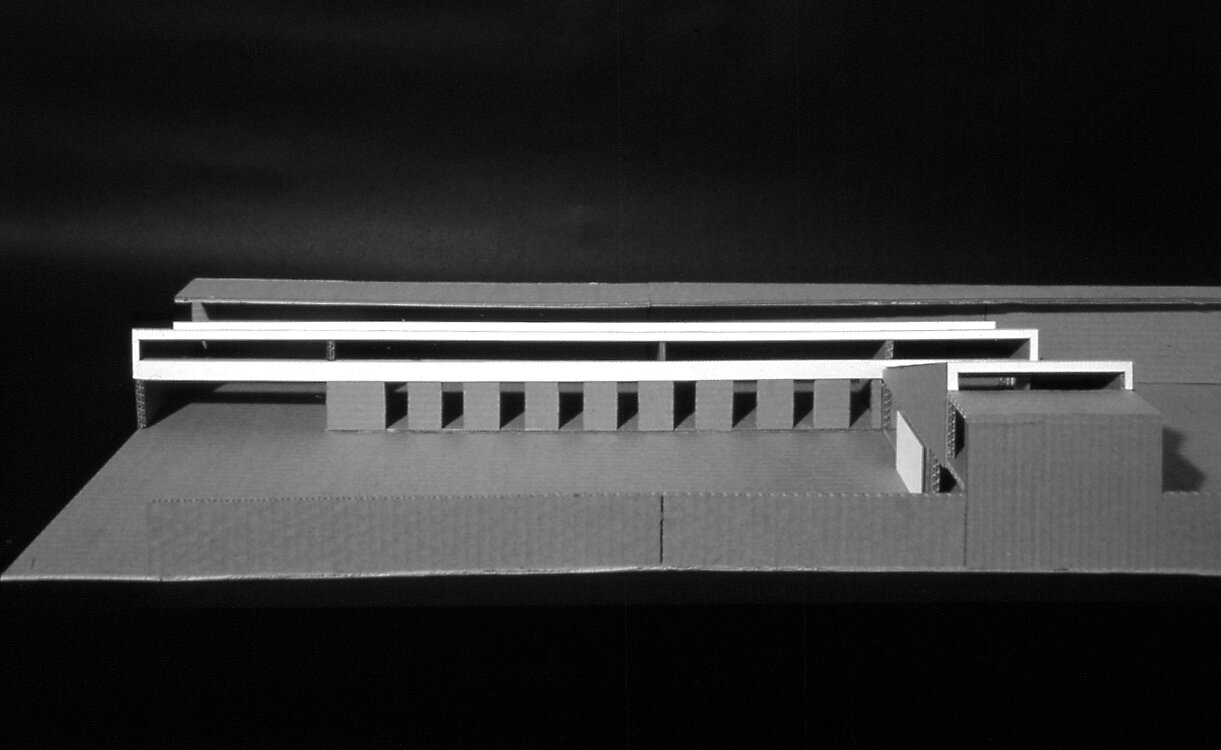
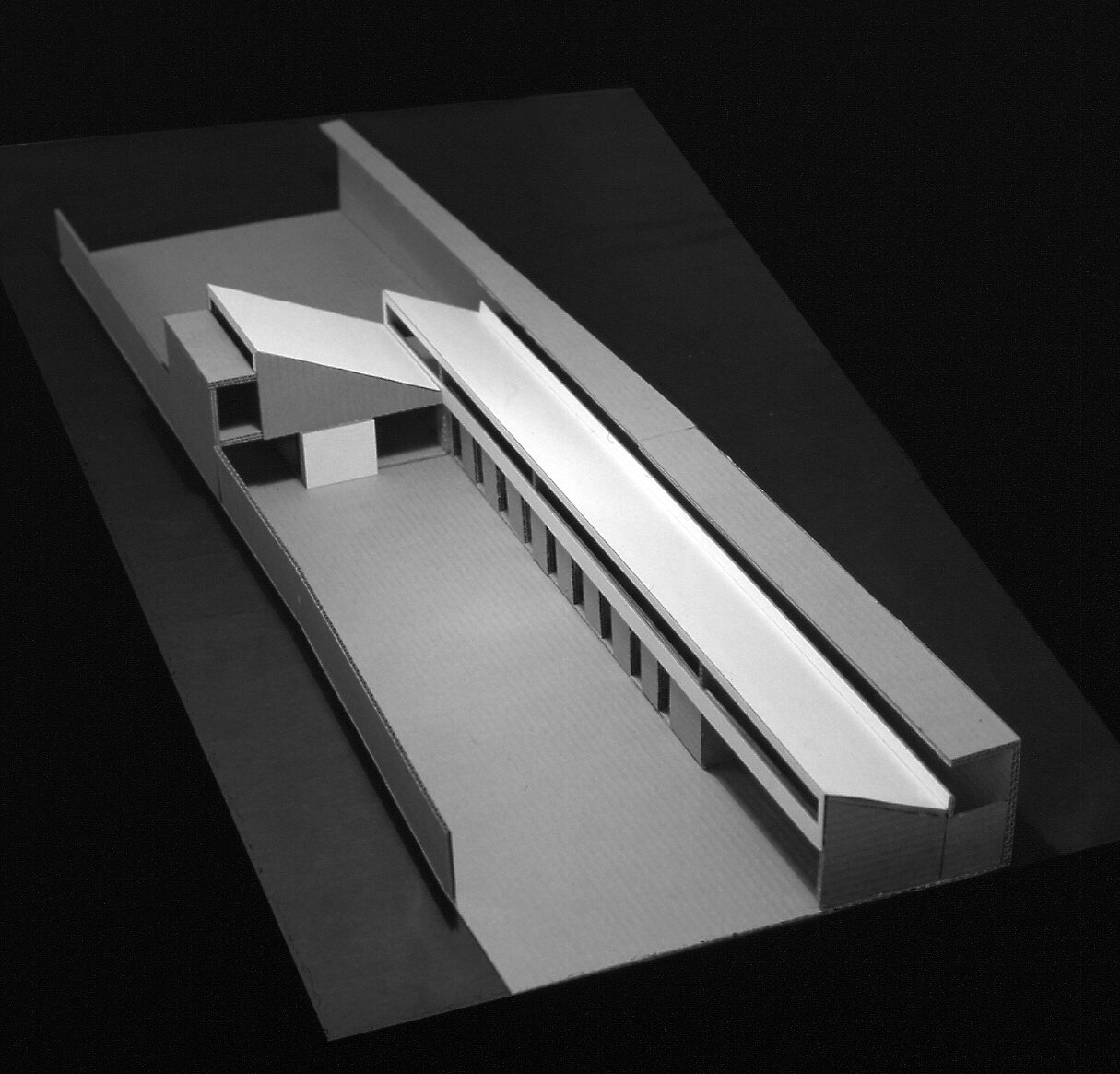
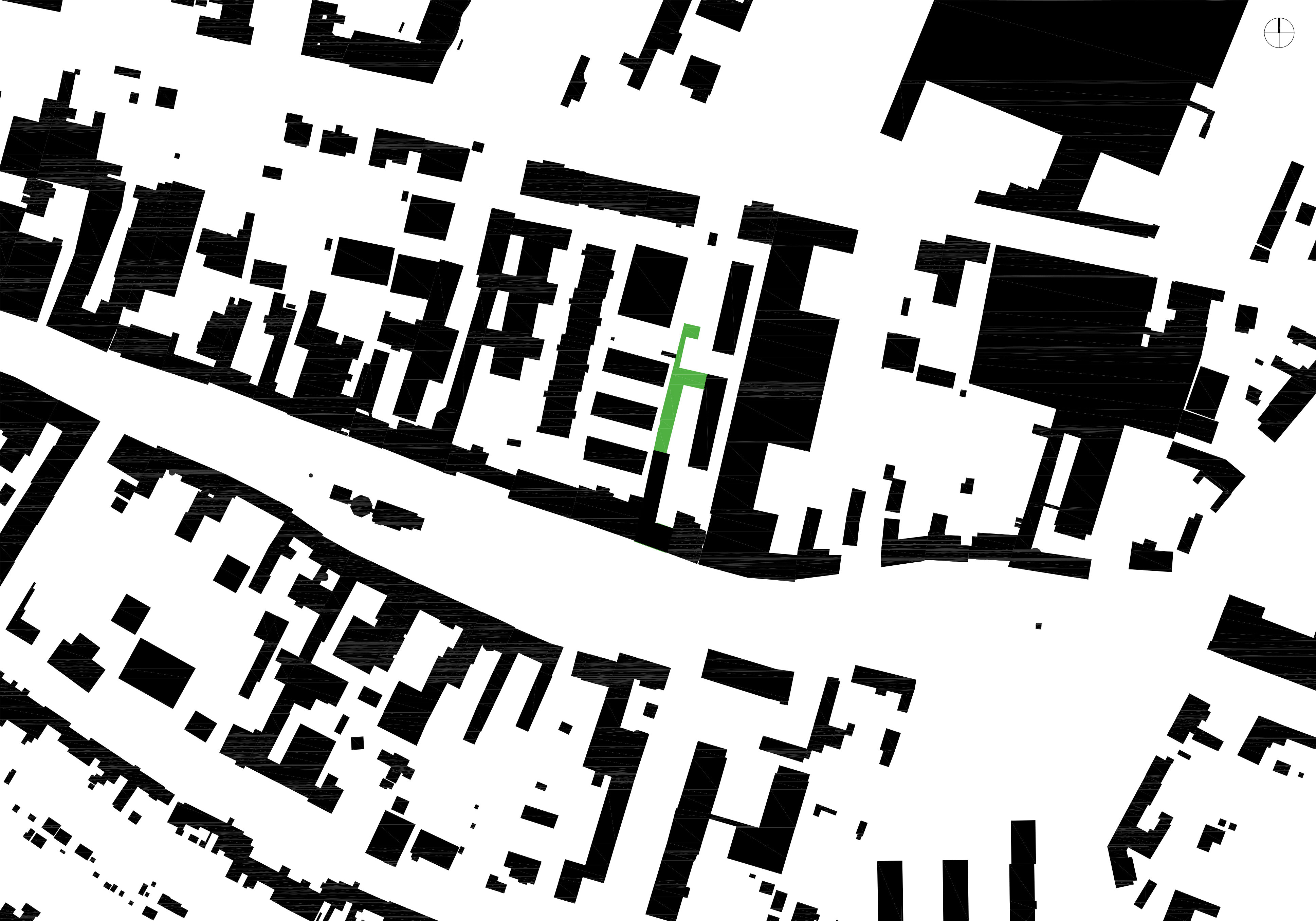
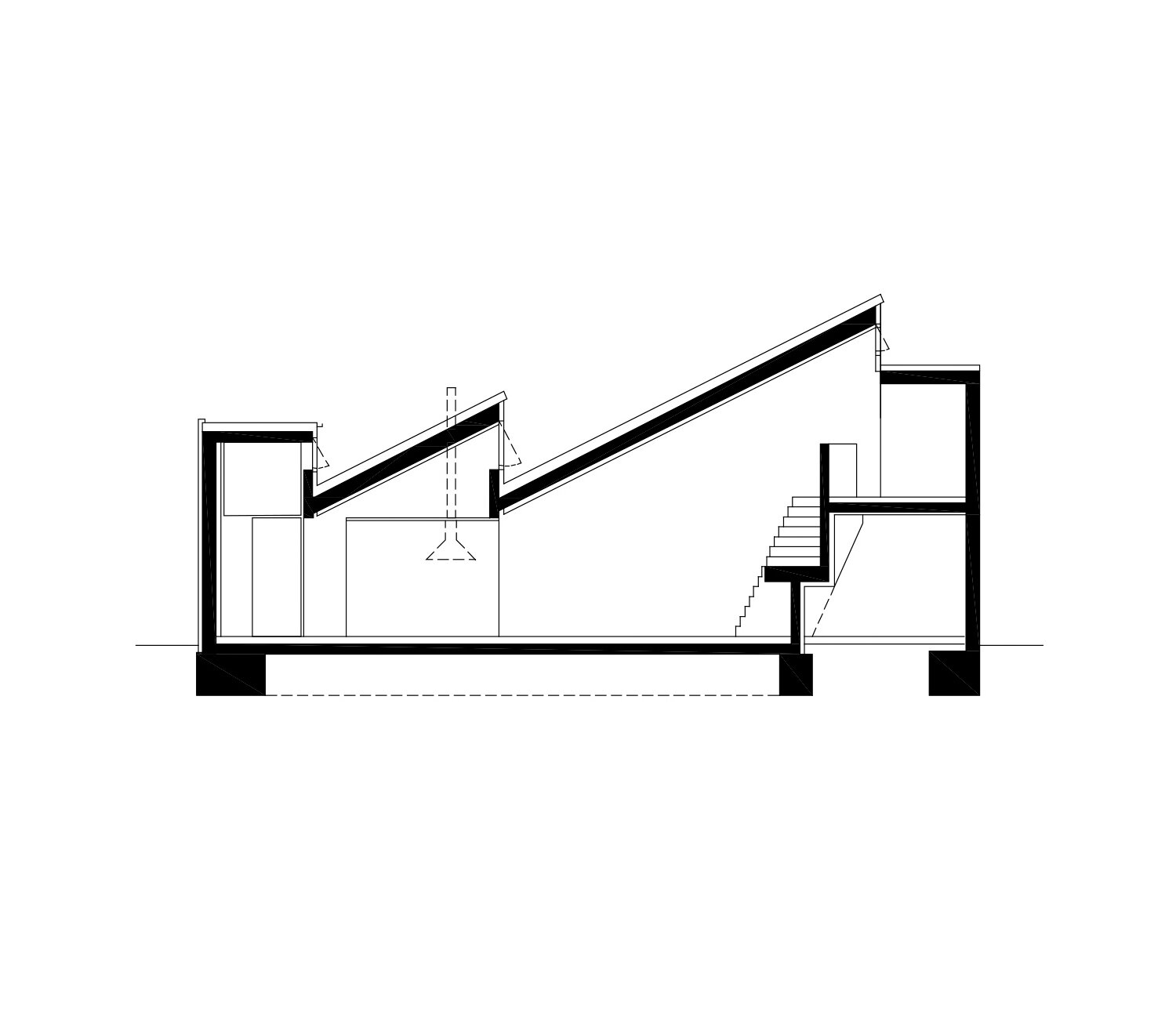
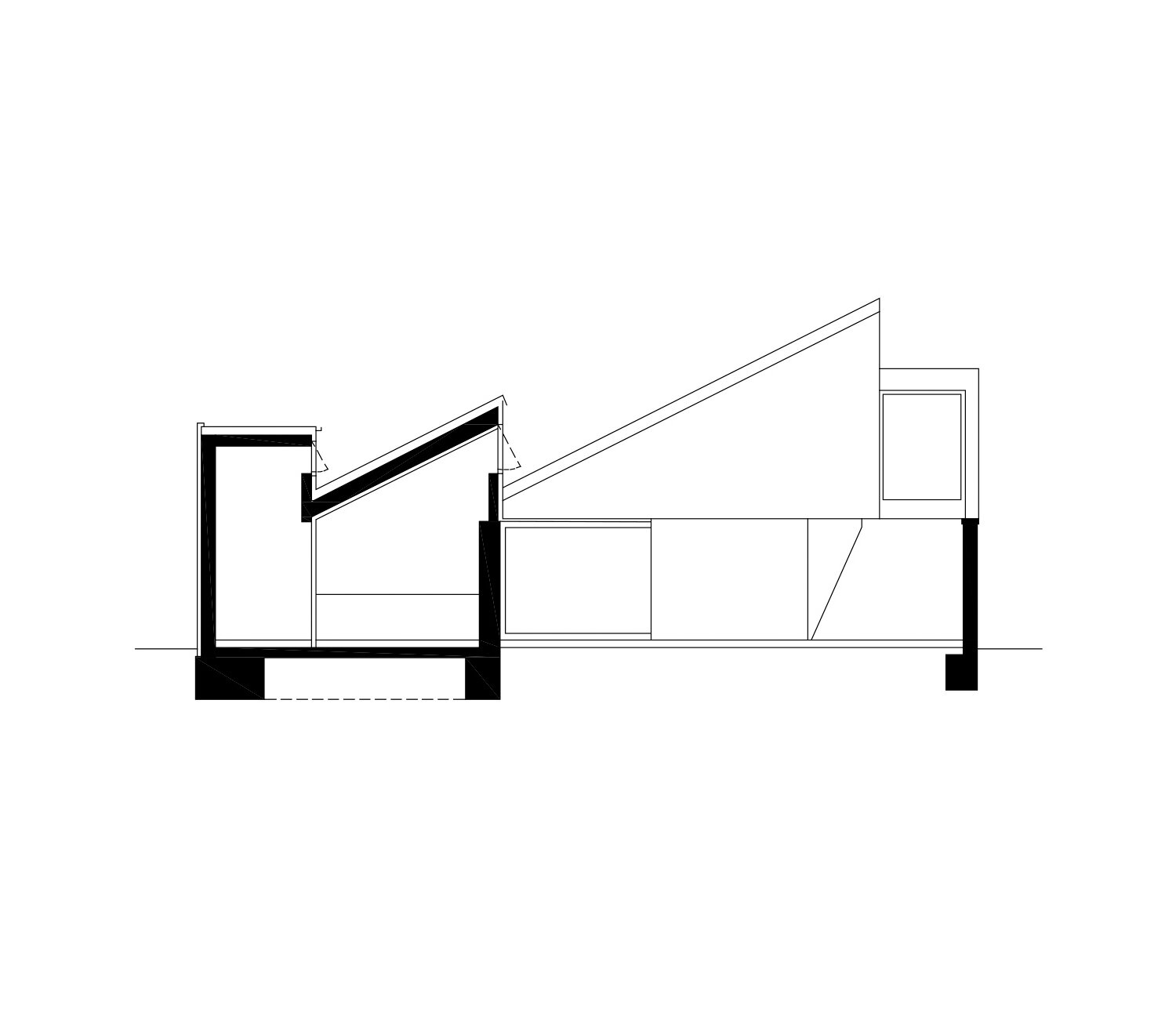
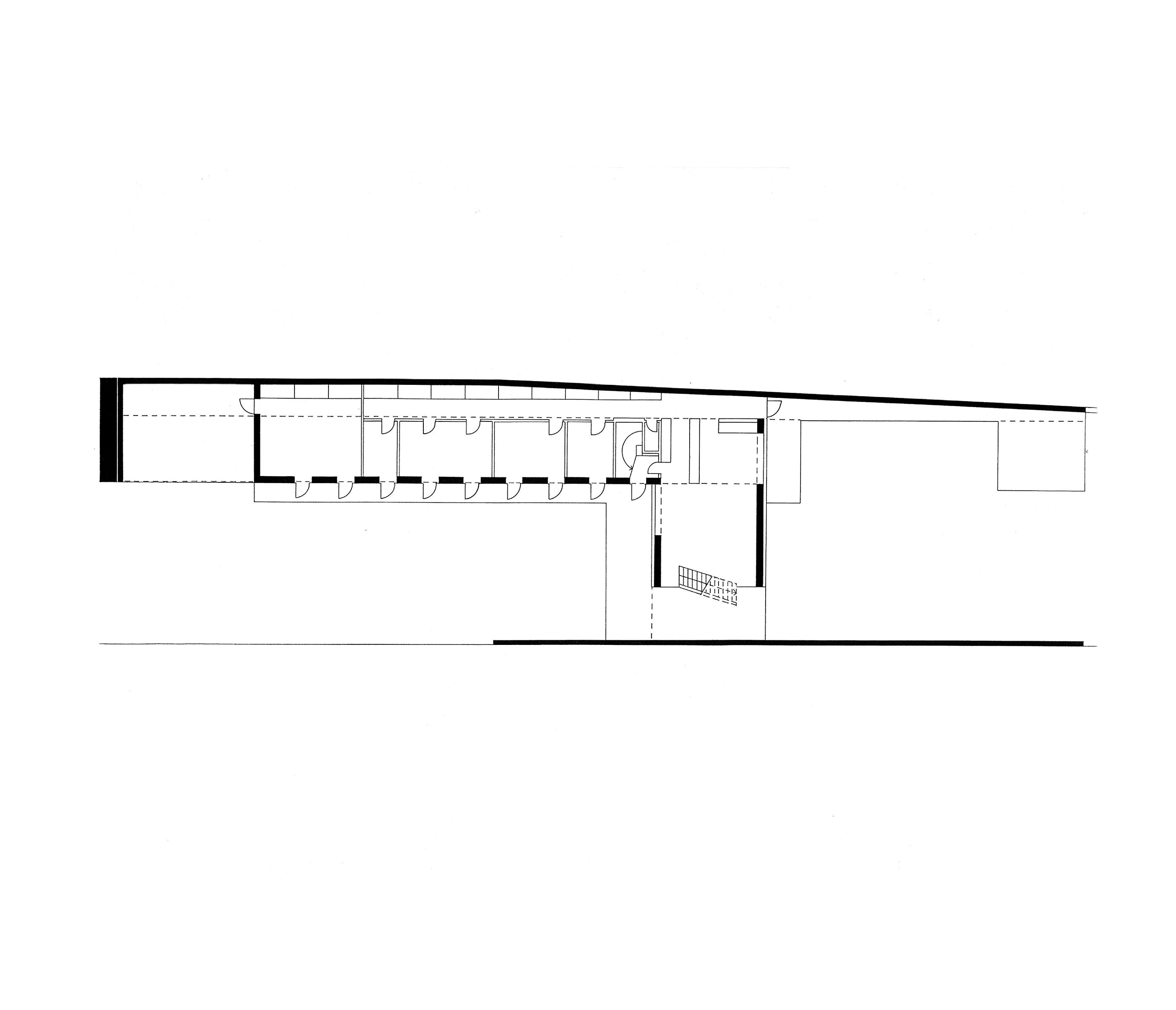
The introverted concept for a residence in what was once a “one-road town” was built on what is referred to in German as a “towel site” – a narrow piece of land which typically has L-shaped structures along the street – and the brief stipulated that it be enlargeable. The interior set-up of the house is based on layers (corridor, rooms, living area, library) lining the site longitudinally. Each spatial layer can be assigned the length it requires, whereby each room is provided with light from the clerestory windows in the shed roof, and therefore even the parts where the built fabric is most dense receive light from above.
client:
Gabi and Herwig Spuller
Team ARTEC Architekten:
Bettina Götz and Richard Manahl
together with Theo Lang
photography:
Paul Giuliani
ARTEC Architekten (models)
Die Presse, Spektrum, 6. 8. 1994. Margit Ulama: "Die Geometrie der Körper"
*pdf*
Österreichische Architektur im 20. Jahrhundert. Band III/3, Wien 19.-23. Bezirk. Friedrich Achleitner, Residenz Verlag, Salzburg, 2010
Wien, Stadterhaltung, Stadterneuerung. Der Stand der Dinge III. Stadtplanung, Vienna, 2000
Zement + Beton, Nr. 3 1995. Franziska Leeb
Der Standard, 22. 6. 1995. Franziska Leeb: "Haus an Haus"