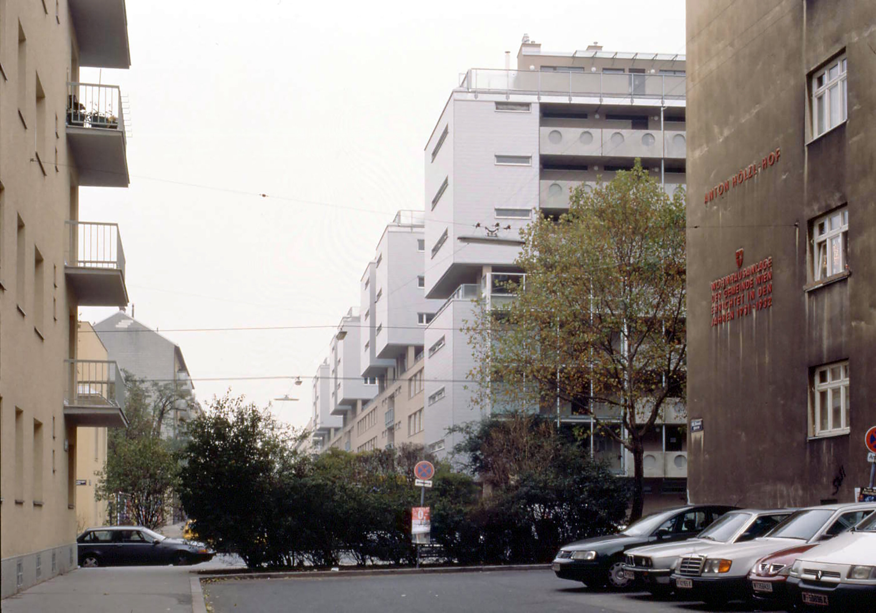
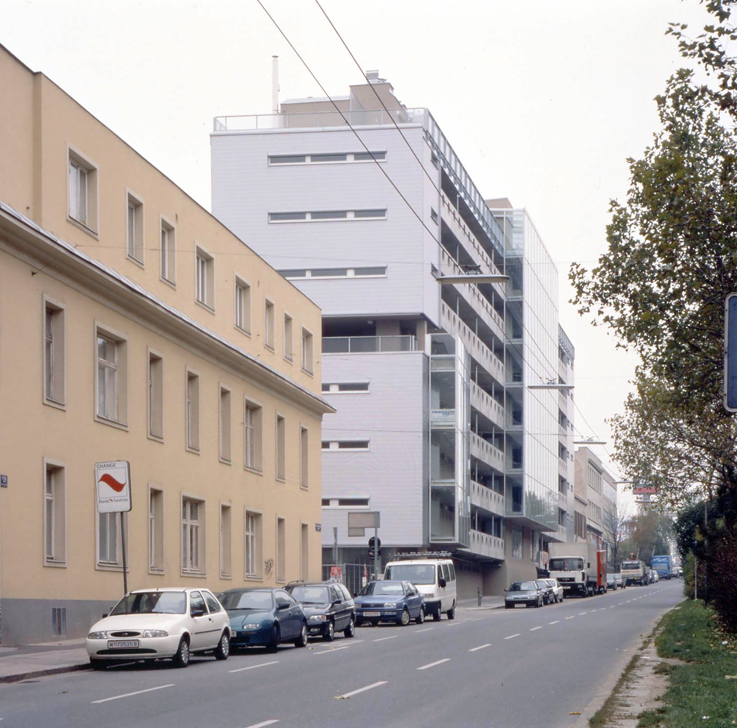
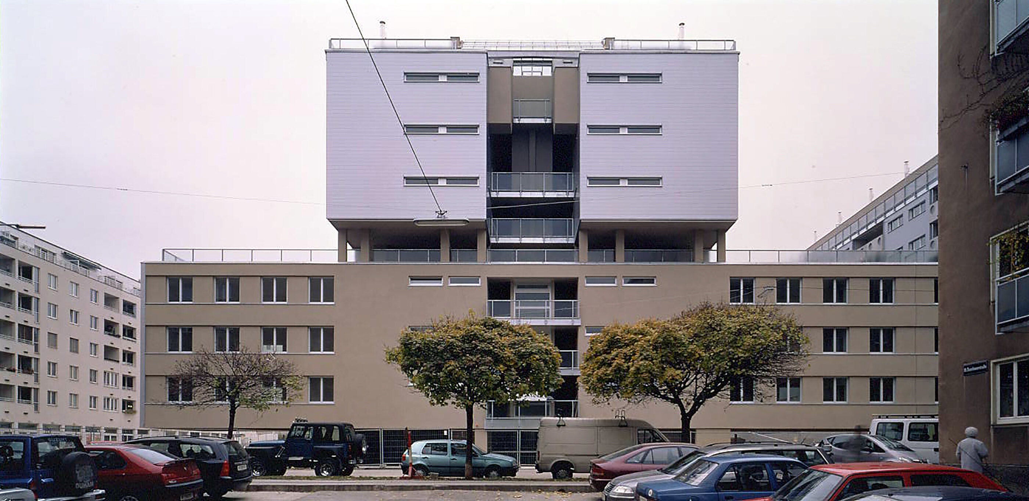
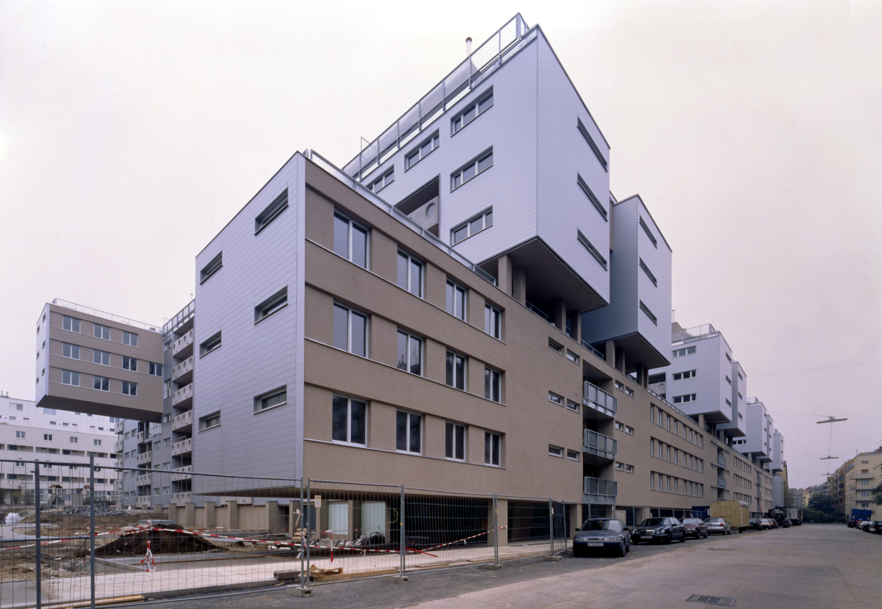
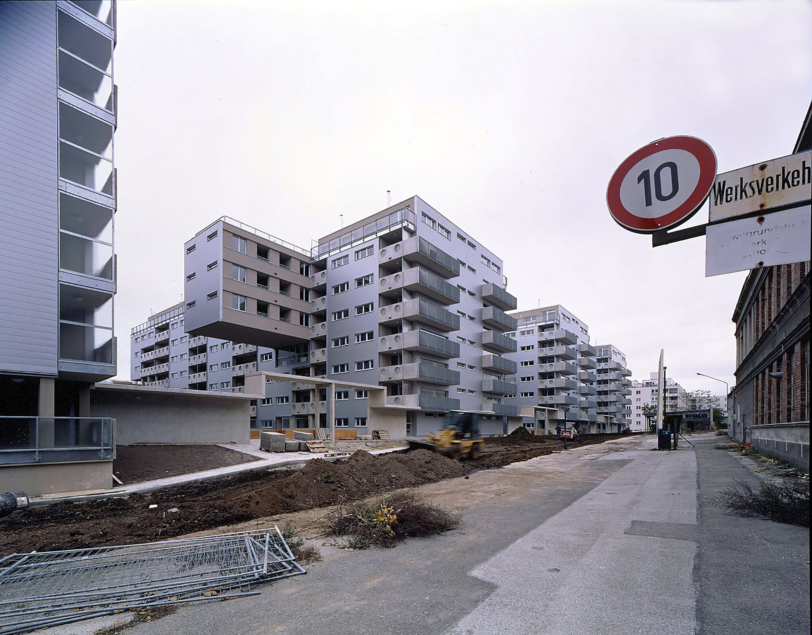
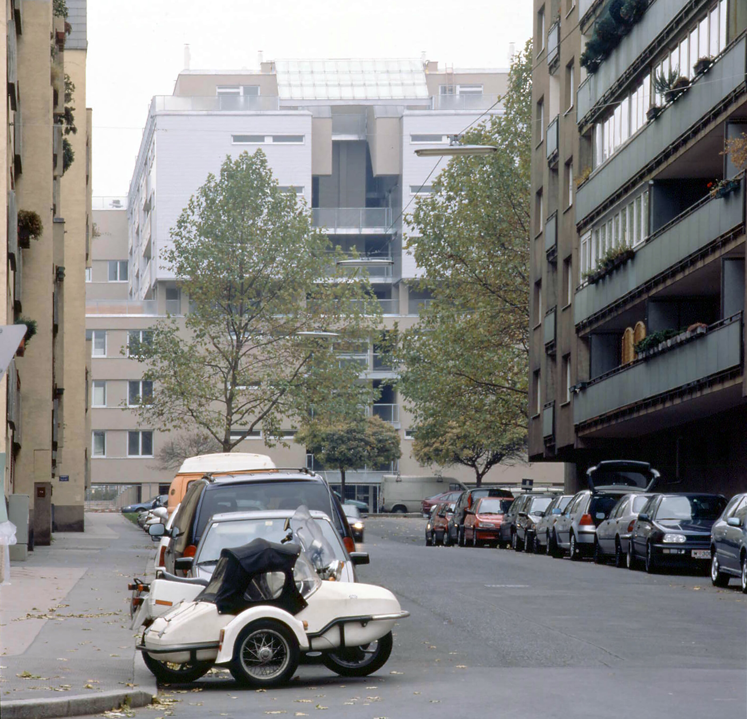
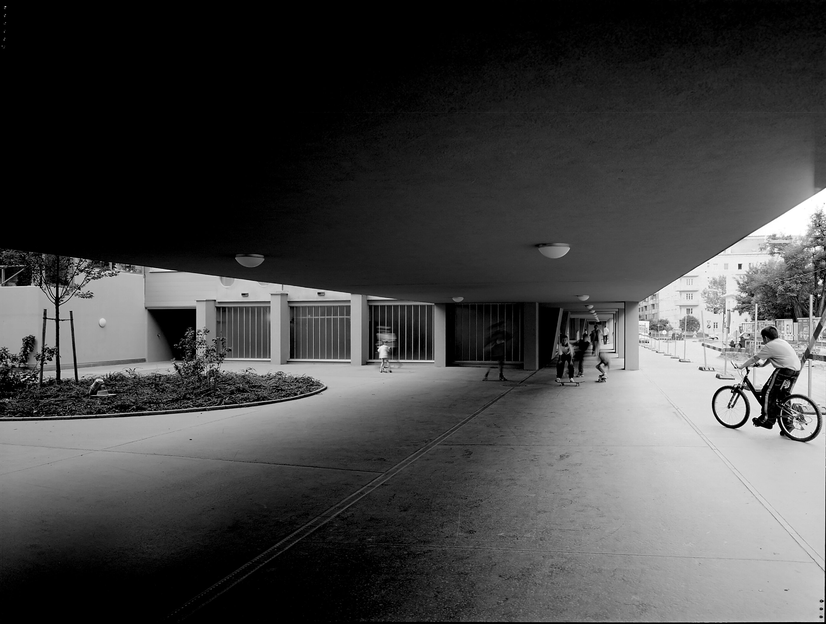
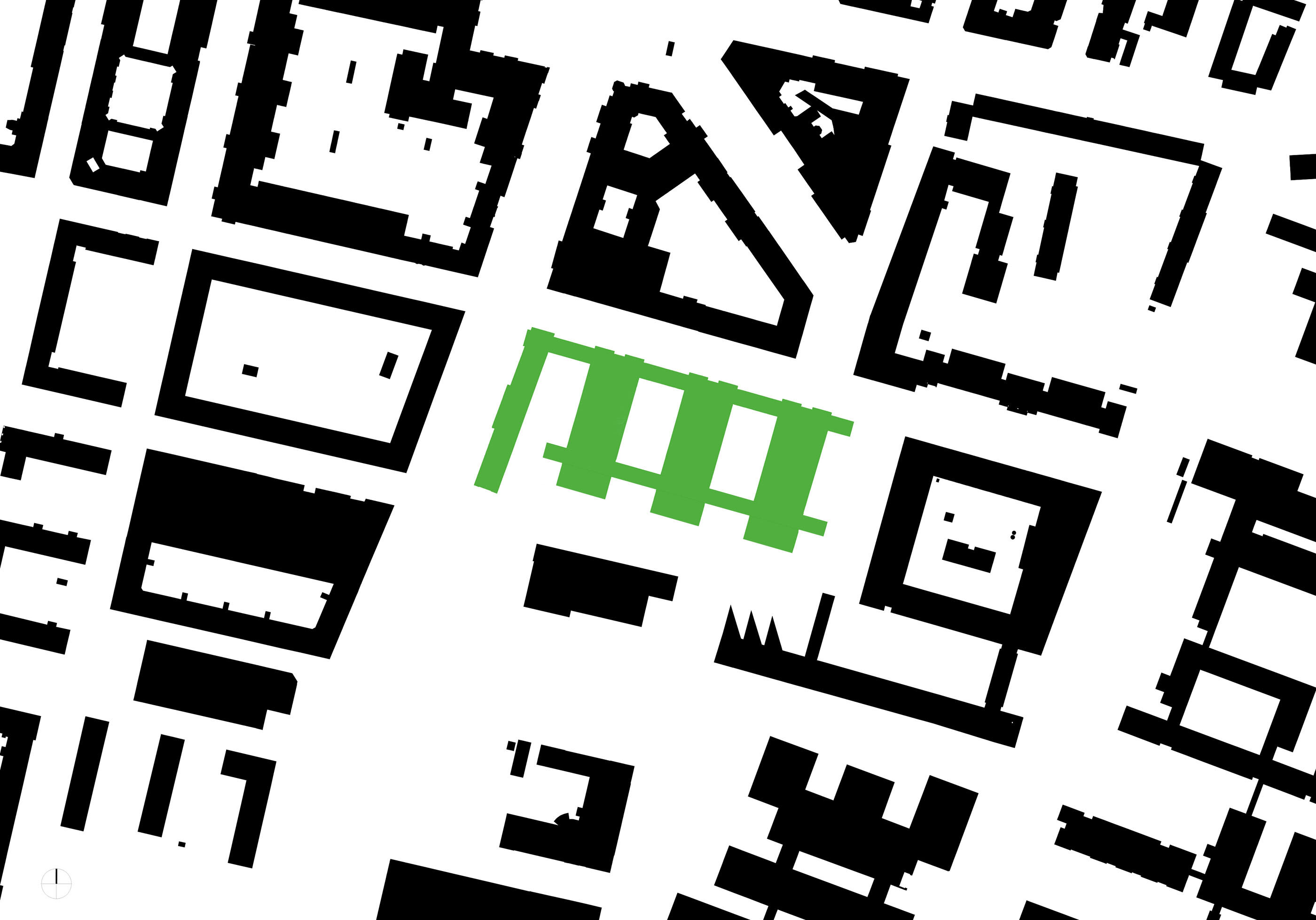
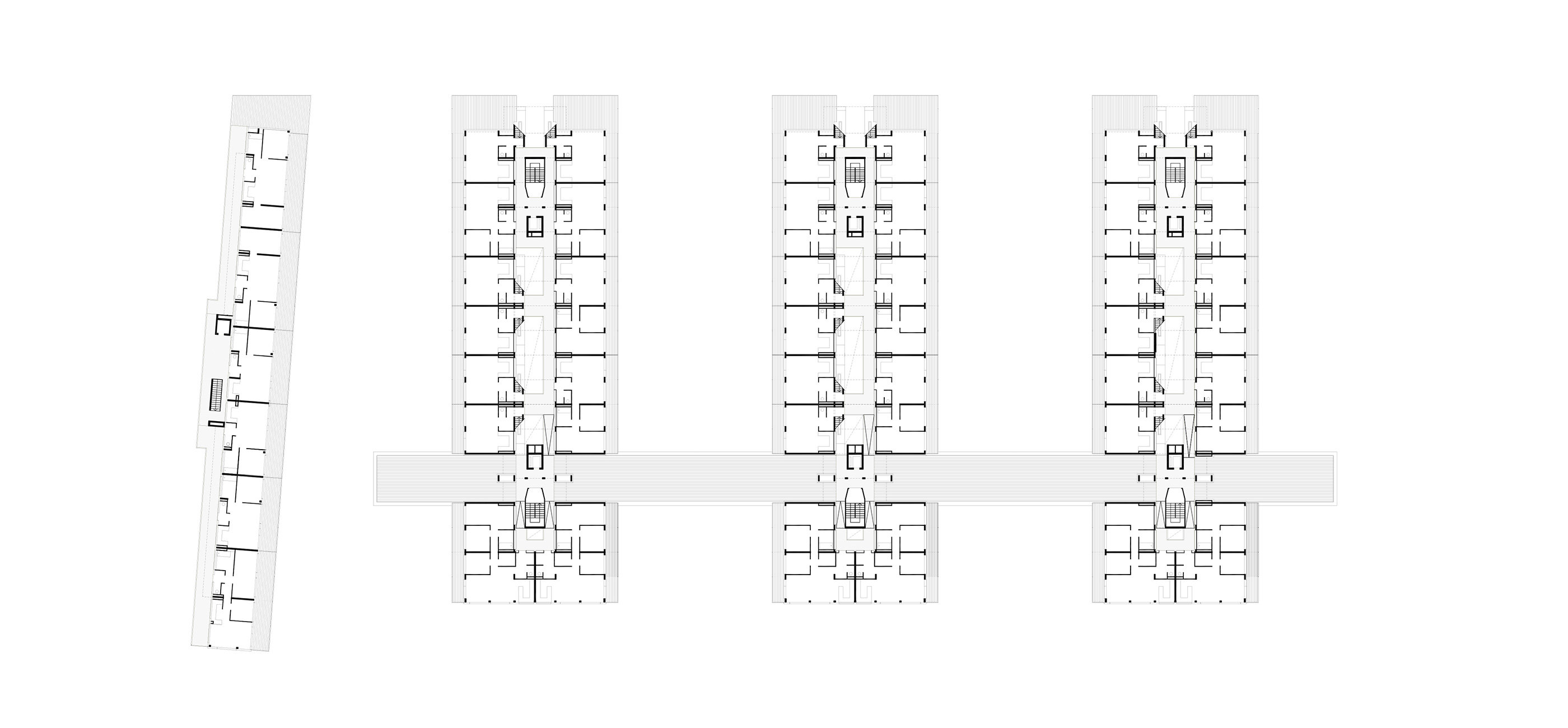

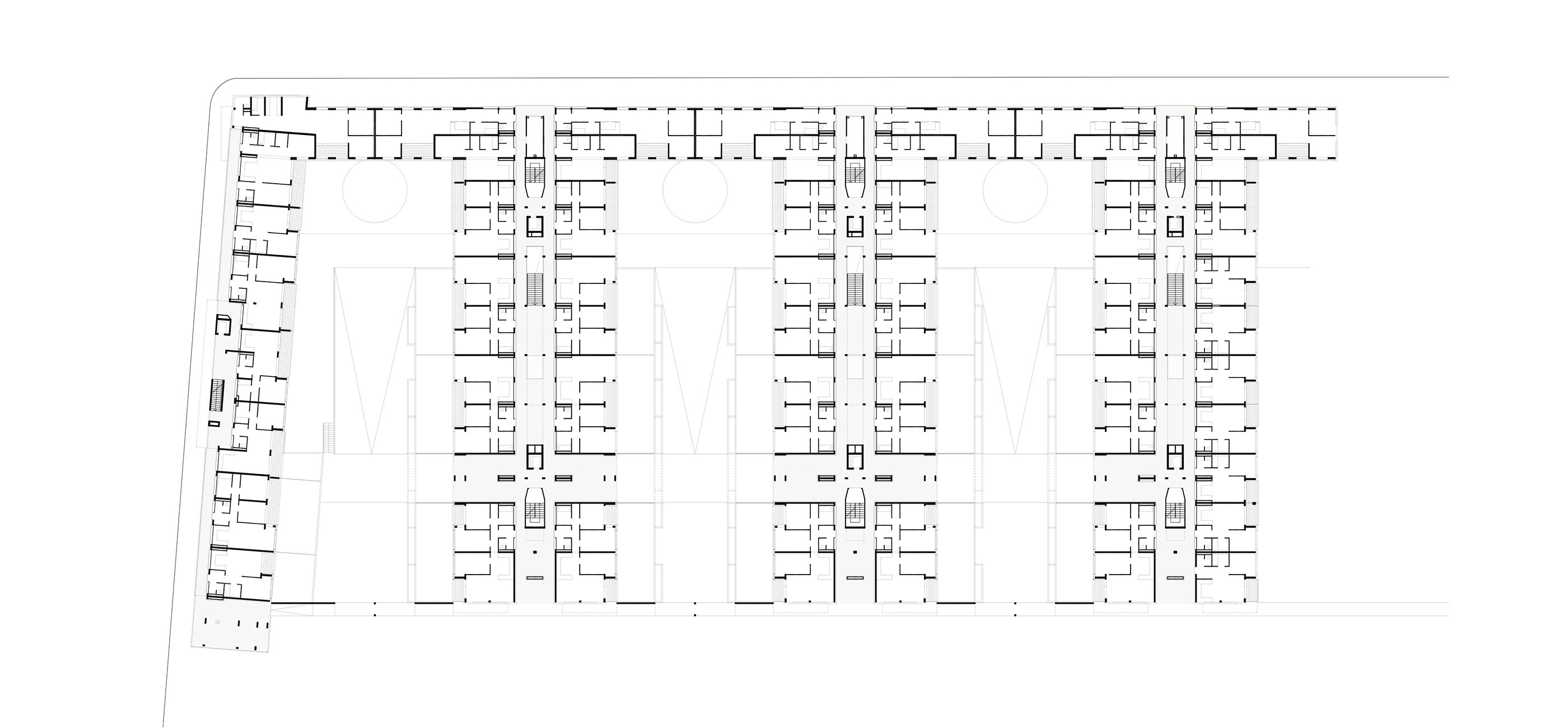

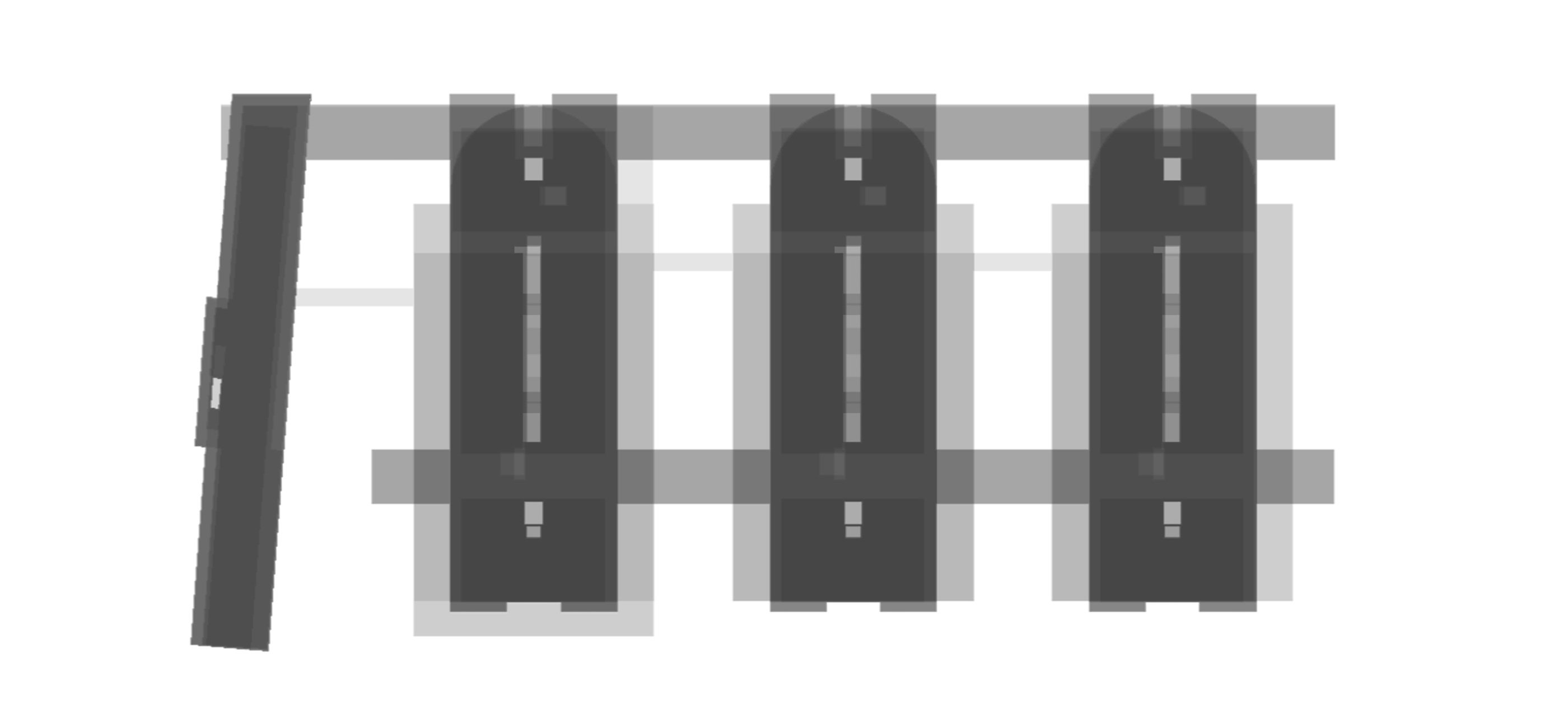
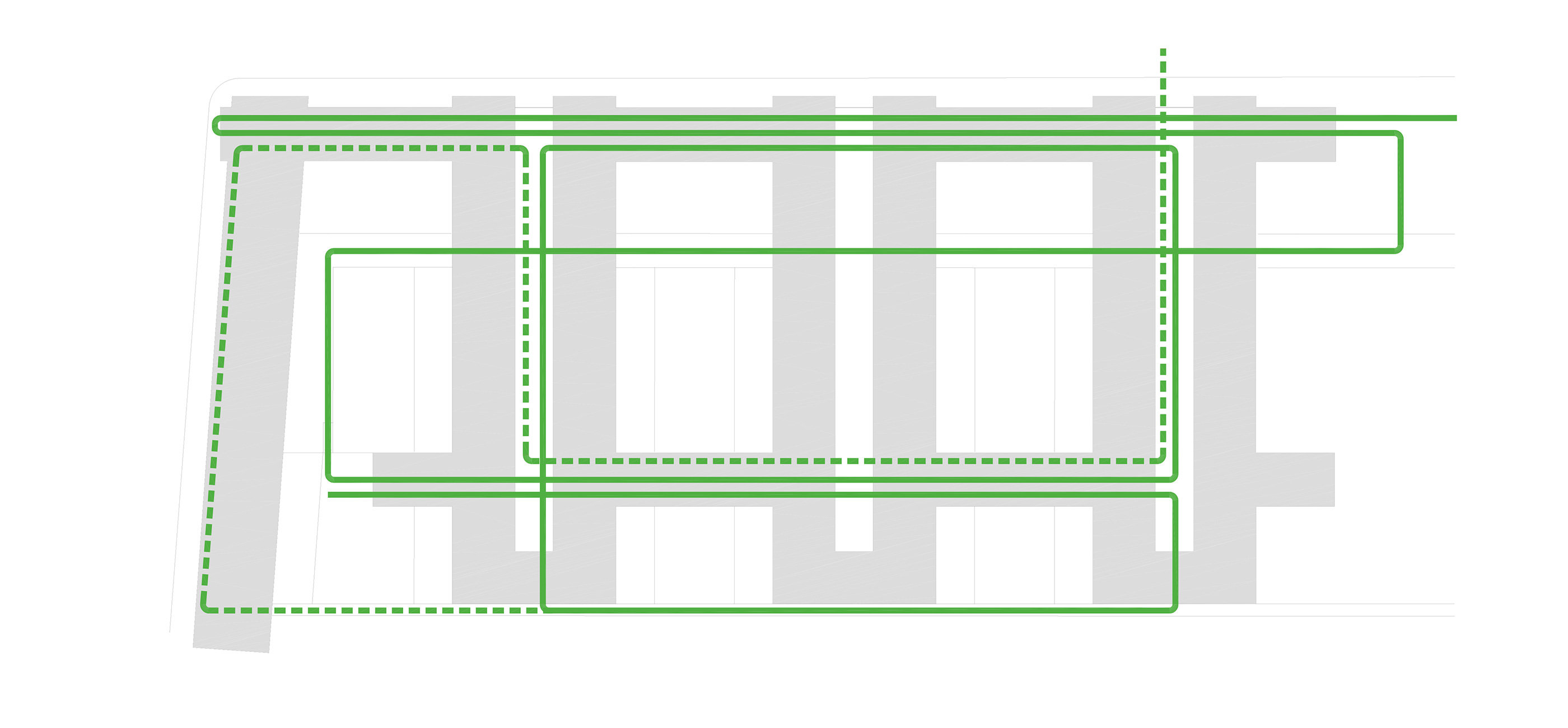
On the ground level the project establishes a publicly accessible permeability; in the middle zone, an outdoor commons 7 meters wide and nearly 150 meters long; and on the roof, large terraces. In this way, despite the high density, the project provides added value spatially and potential for future developments. The airiness of the transverse connections contrasts starkly with the vertical circulation. The lattice-like framework makes possible a variety of paths across the site.
invited competition 1998,
1st prize
client:
Heimbau und GSG
Team ARTEC Architekten:
Bettina Götz and Richard Manahl
Maria Kirchweger, Marie-Theres Holler, Michael Wimberger, Ivan Zdenkovic
visuals: Andreas Baumgartner
models: Achim Meyerhofer
photography:
Paul Ott
Margherita Spiluttini
ARTEC Architekten (models)
execution planning: Architekturbüro Herbert Bohrn (Bauteil Heimbau), Vienna /
Architekturbüro Günther Holnsteiner (Bauteil GSG), Vienna
structural engineering, buildings physics, tender, site management: Vasko und Partner, Vienna
lighting design, building services planning: Schmidt Reuter, Vienna
start of planning: 1998
start of construction: 1999
completion: 2001 (Heimbau) / 2002 (GSG)
plot area: 12.820 m²
built-up area: 6.050 m²
effective floor area: 28.718 m²
enclosed space: ca. 100.000 m³
404 apartments (social housing)
general contractor: ARGE Laxenburgerstraße / Dieselgasse, ILBAU - STUAG-VOITL, Vienna
electrical installation: Ing. Seipelt, Vienna
building services installation: Siegl, Vienna
facades: Systemlieferant
metal facades: DOMICO, Vöcklamarkt / processing: Zeman & Co, Stahlkonstruktion, Vienna
roof (glass roof): Eberspächer, Wien und KMB Metallbau, Vienna
aluminium construction: Schmitt, Tribuswinkel
metal work: Walter Dobmeier
flooring: Concrete tils: Ebenseer Betonwerke, Gerasdorf / Terrazzo: Götzinger, Göllersdorf
elevator: OTIS, Vienna
Die Presse, Spektrum, Vienna, 23. 2. 2002. Christian Kühn: "Zu dicht - gibt's denn das?"
*pdf*
Architektur Aktuell, Vienna, Nr. 3/2002, Gabriele Kaiser: "Wege weben"
*pdf*
www.architektur-aktuell.at
Oris Nr. 12, Zagreb, 2002. Vera Grimmer: "An Urban Sculpture"
*pdf*
L’architecture d’aujourd’hui, Nr. 358, mai-juin 2005, Christian Kühn: « Trois immeubles d'habitation, Vienne, Autriche »
ARTEC Architekten. Catalogue for the internet project of www.gaaleriie.net, Alena Hanzlova (editor), Prague 2006
Frauenarchitektouren. Arbeiten von Architektinnen in Österreich, Verlag Anton Pustet, Salzburg/Munich, 2004
Vienna-New Architecture 1975-2005. Springer Verlag, Vienna/New York, 2003. August Sarnitz
Vienna, Architecture. The State of the Art IV. Vienna City Planning Bureau, 2003. Concept development: Friedrich Achleitner, Leopold Dungl, Jan Tabor
AMC, Le Moniteur Architecture, Paris, Nr. 130, 2003: Dominique Boudet : « Les plus de cent »
Der Standard, Vienna, 1. 12. 2001, Franziska Leeb: "Vielschichtiges Wohngewebe"
Architektur & Bauforum, Vienna, Nr. 198, 1999. Christian Kühn: "Dichte Packungen"
Wettbewerbe, Vienna, 175/176/177, 1998