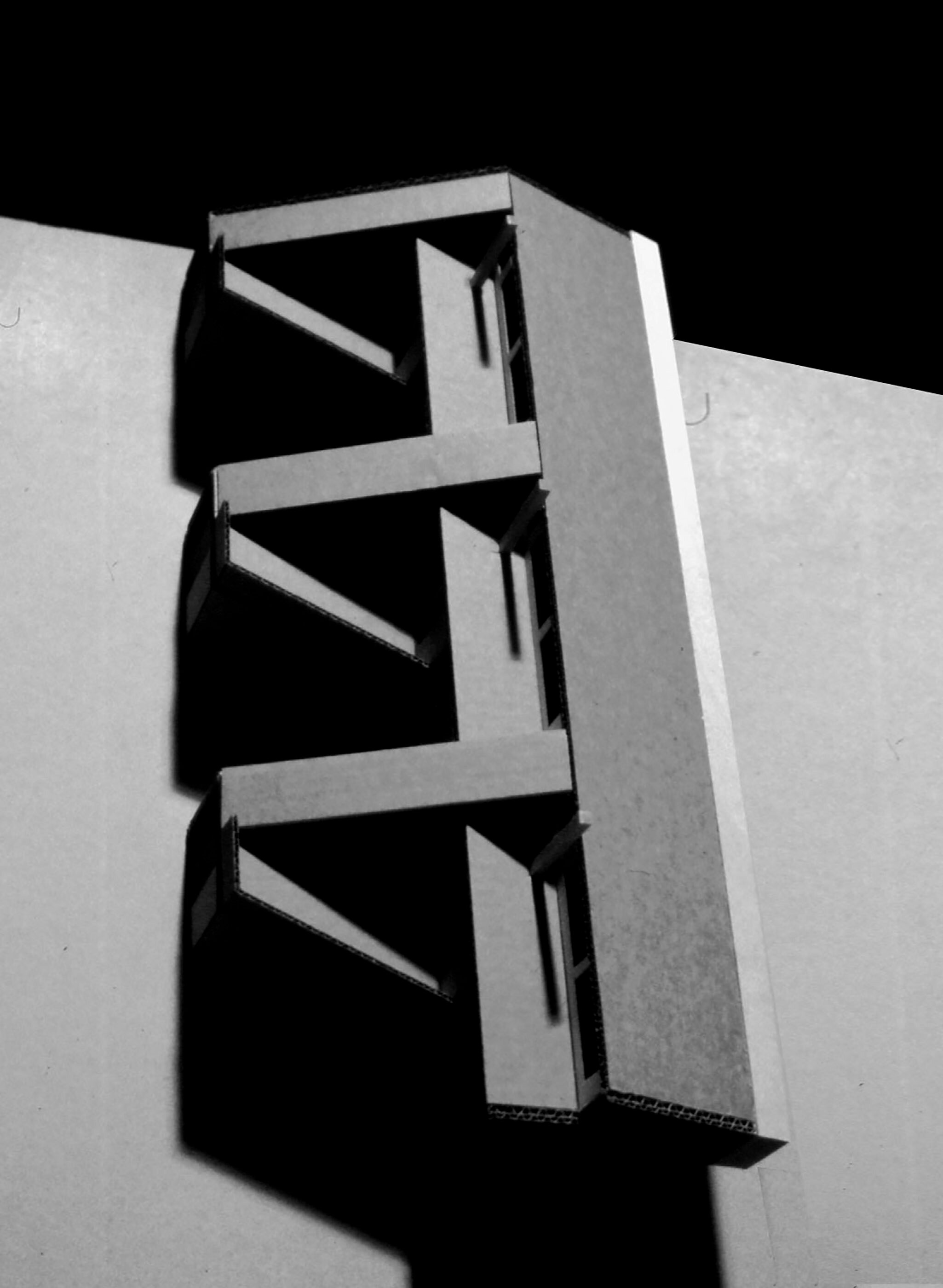












The basic figure of the houses, which have an elongated ground floor with a transverse floor above, is as simple as it is effective. In the in-between areas at plinth level there is a space that can opened or closed off by means of roller shutters at both ends. This space is therefore permeable and can be interpreted in different ways: a car parking area, a through-space or a loggia that extends the garden are possible interpretations. On the upper floor the terraces and loggias created by the layout are shielded by the staircase. The corridor and bathroom are made somewhat lower, allowing the rooms on the upper level that have a sloping ceiling to receive light from both sides. This also enabled the houses to comply with the local landscape protection legislation, which calls for pitched roofs.
Team ARTEC Architekten:
Bettina Götz and Richard Manahl
photography:
Margherita Spiluttini
ARTEC Architekten
Baukunst in Vorarlberg, VAI, Hatje, 1998. Otto Kapfinger (author)
Beyond The Minimal, AA, London, 1998. Peter Allison (curator)
Standpunkte 1994, Forum Stadtpark Graz, 1994. Peter Zinganel (curator)