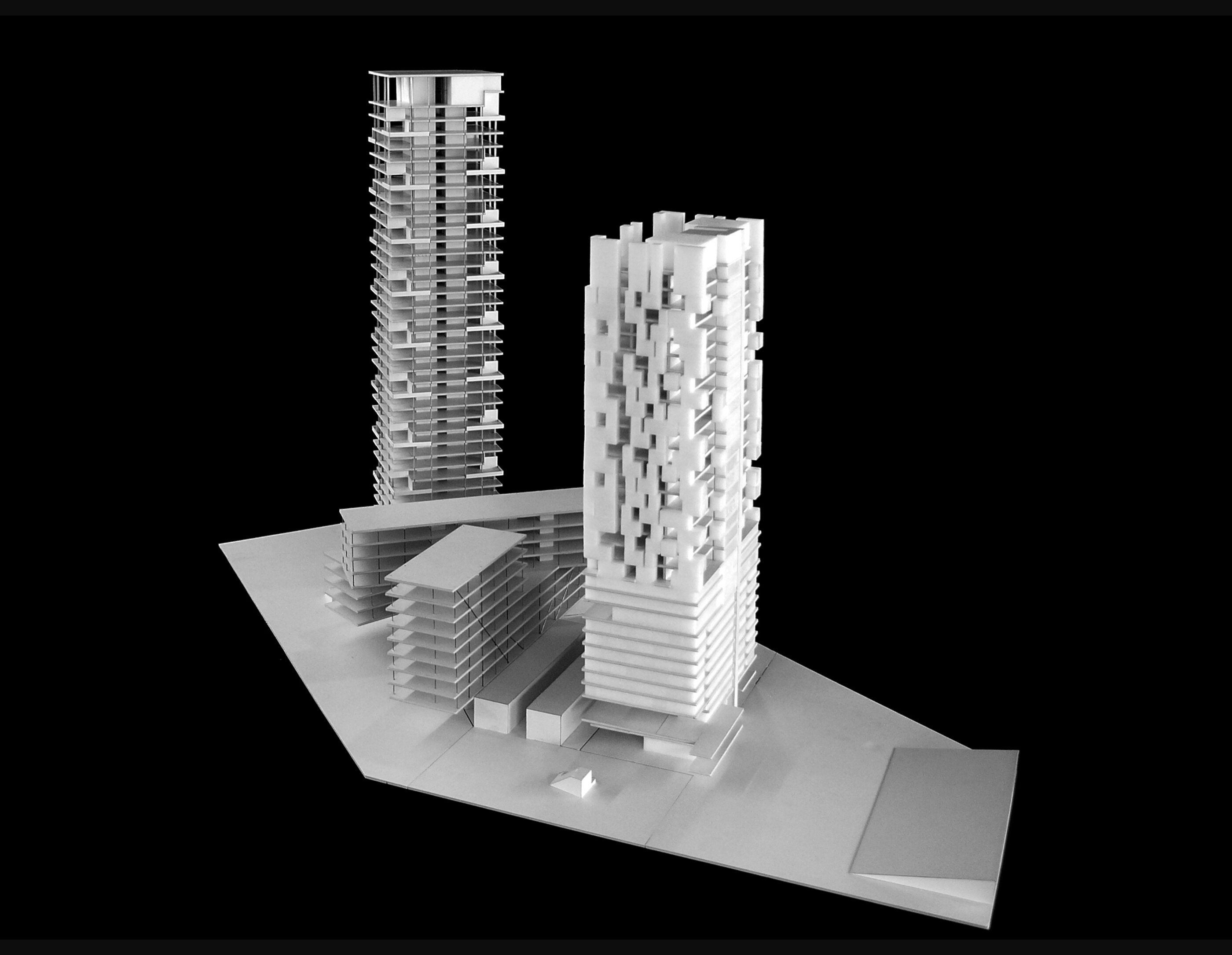

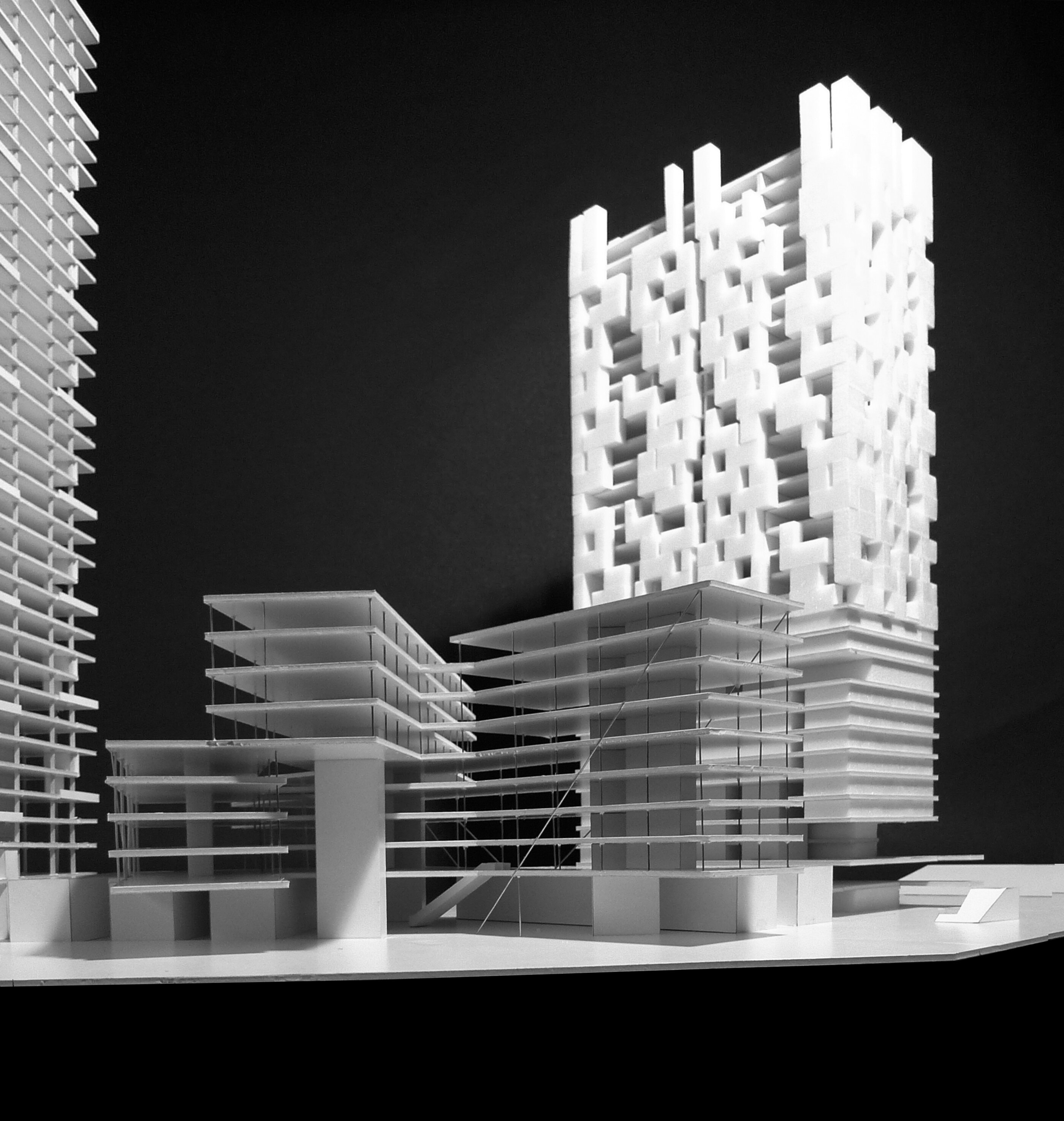
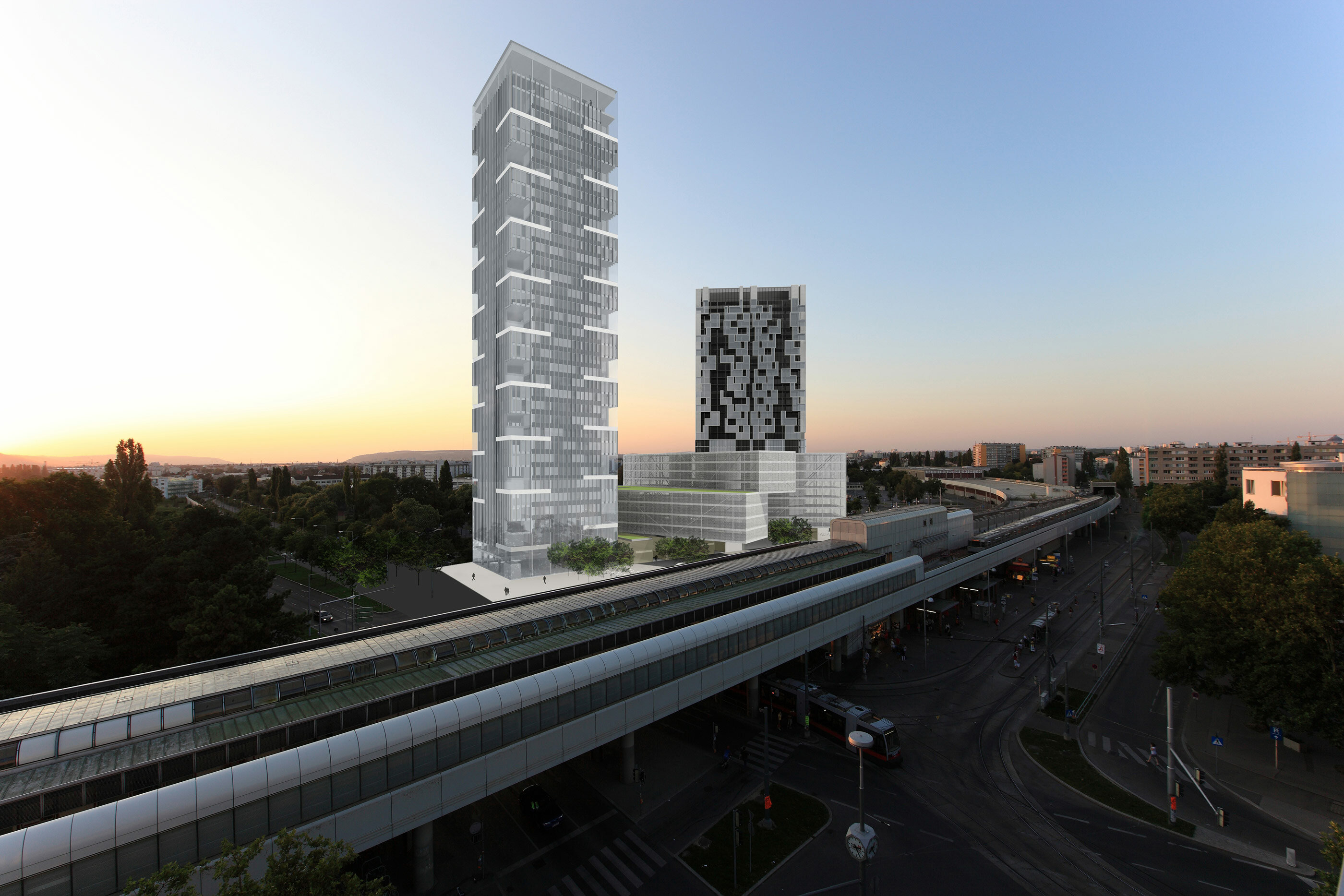

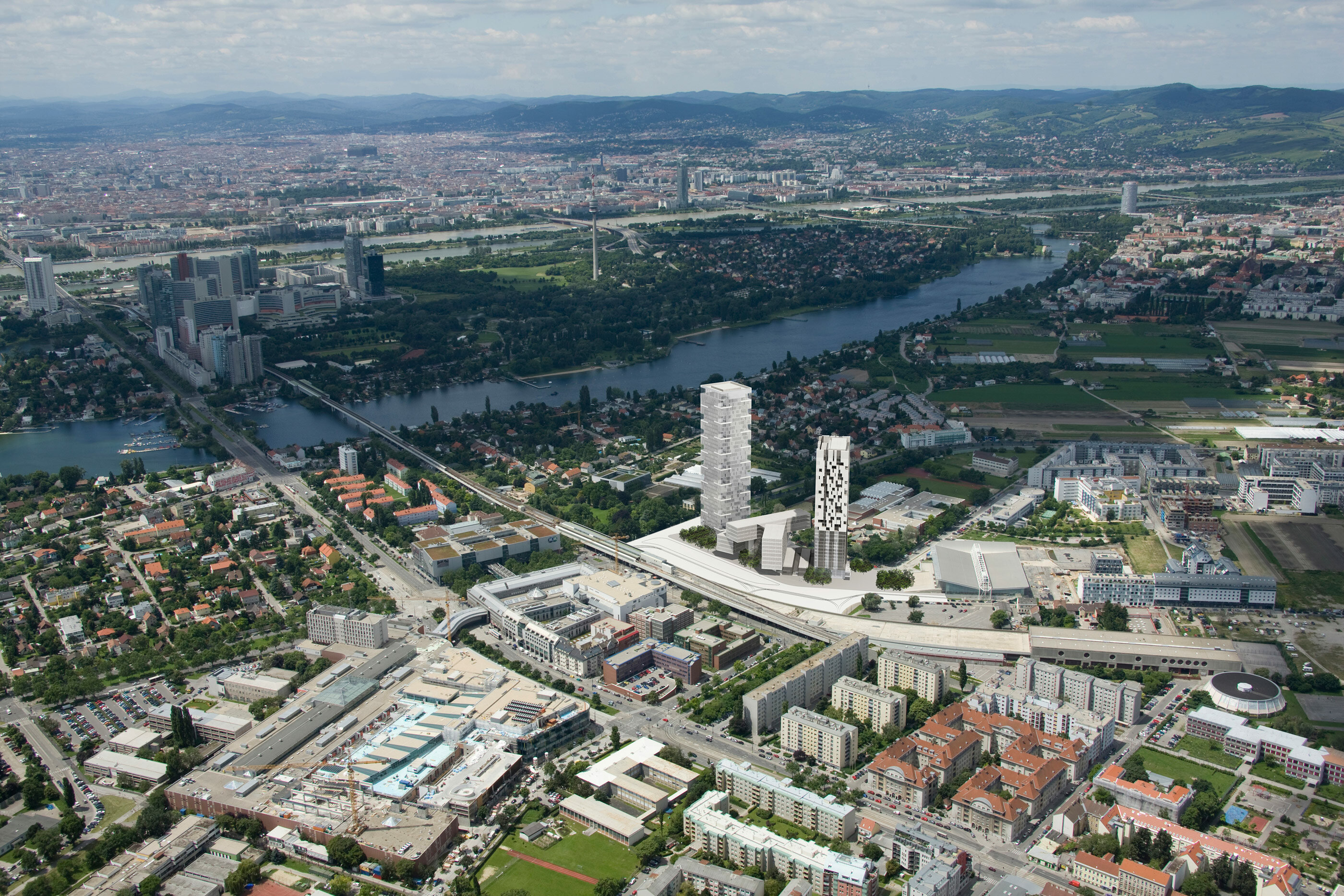
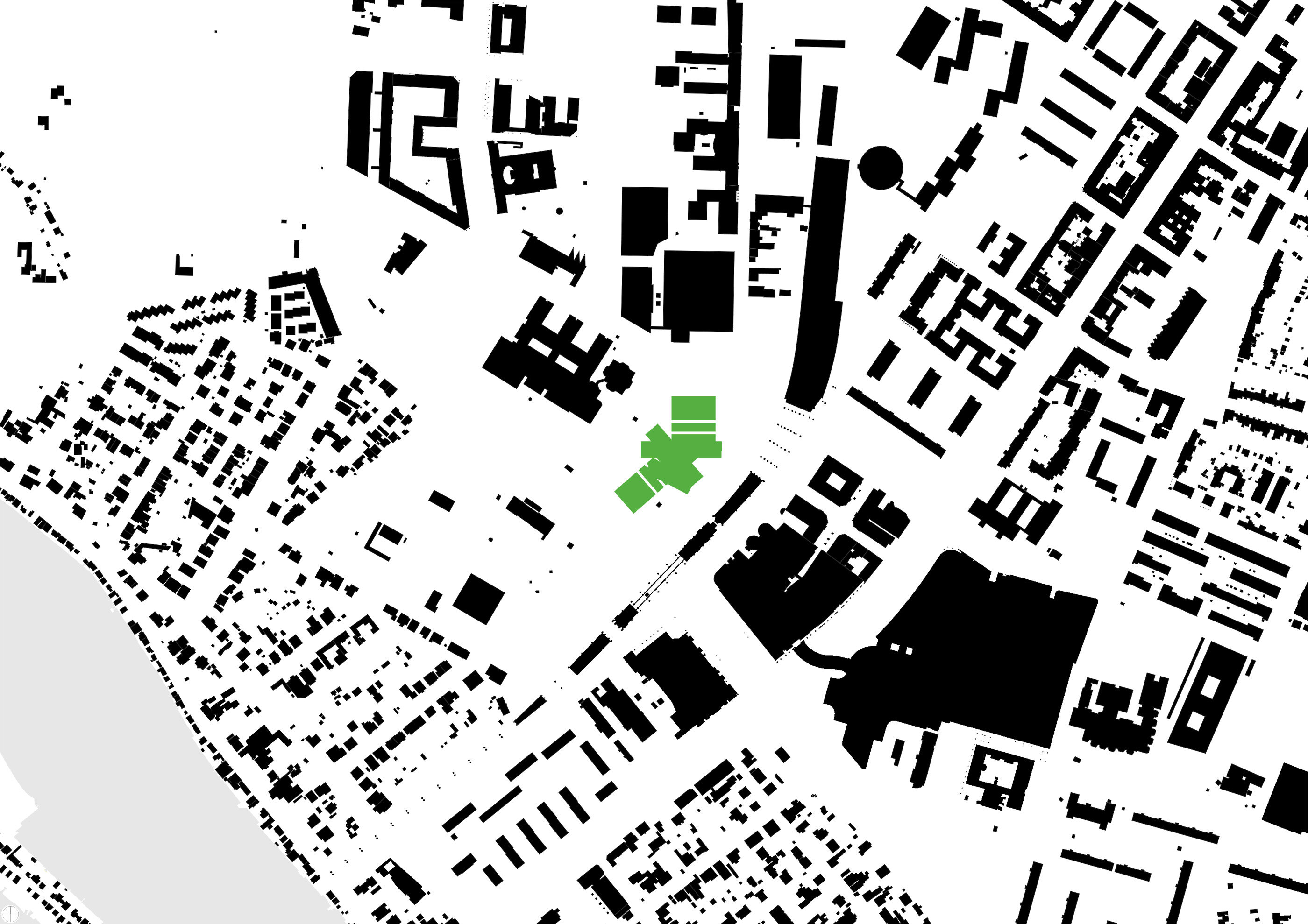










The location and positioning of the towers on the site is derived from the overall urban design order, the greater scale: the “Business Tower” is placed at the southern edge of the site, where traffic and transportation are concentrated and the axis of St Stephen’s Cathedral across the Danube (Reichsbrücke, Donaucity, Wagramer Straße to as far as the Donauzentrum) is used to establish the urban order and to anchor the tall tower in place. The residential tower is a vertical termination and “landmark” for the area of residential buildings adjoining the site to the north, an important and not yet completed inner urban expansion area, whose southern end is located here. The northern boundary of the site is used to position the residential tower, the directions of the ice sports hall and Attemgasse are taken up, the long front is turned to the south and the view extends past the other tower at the front. At a new location centrality is understood as a manifestation of overall significances and systems.
At pedestrian level the building is made as a filter. The footprint of the huge building mass is fragile, simple, unobstructed permeability is an option at every point. As a result, this zone of shops and restaurants is given a maximum surface area, in this narrow street space the plinth areas of the towers are part of the active surfaces. In defining the urban qualities to be aimed for here, the large markets in Vienna were used as an analogy, as was also the system of lanes found in older city centres. Volumes as well as the approaches to public buildings and towers exist as independent elements, identity and usability can develop from the interlocking of the directions selected.
(Competition text, excerpt)
competition
client: Wirtschaftsagentur Wien
Team ARTEC Architekten:
Bettina Götz and Richard Manahl
Michael Murauer, Ronald Mikolics, Gerda Polig, Anna-Maria Wolf
Johannes Giselbrecht
Gül Cakar, Wolf Deucker, Stephan Kirchmair, Sandra Crisafulli
landscape planning: Auböck & Kárász
structural engineering: Werkraum Ingenieure, DI Peter Bauer
building services planning: ALTHERM Engineering, Ing. Hans Haugeneder
building physics: ZT-Kanzlei Bauphysik, DI Walter Prause
fire protection planning: Bmstr. DI Alexander Kunz
ecology: raum & kommunikation, Dr. Robert Korab
cost estimate: BEHF