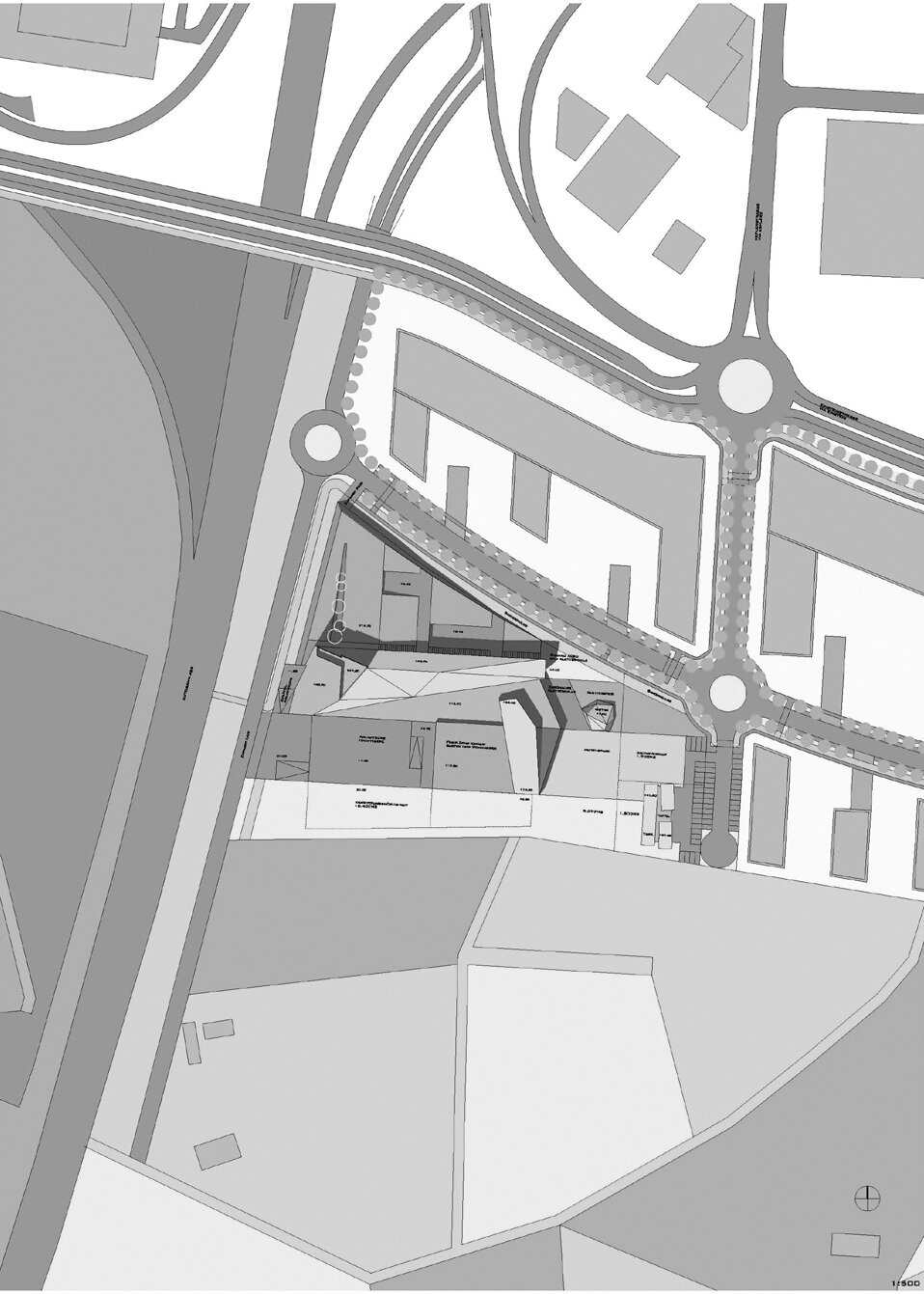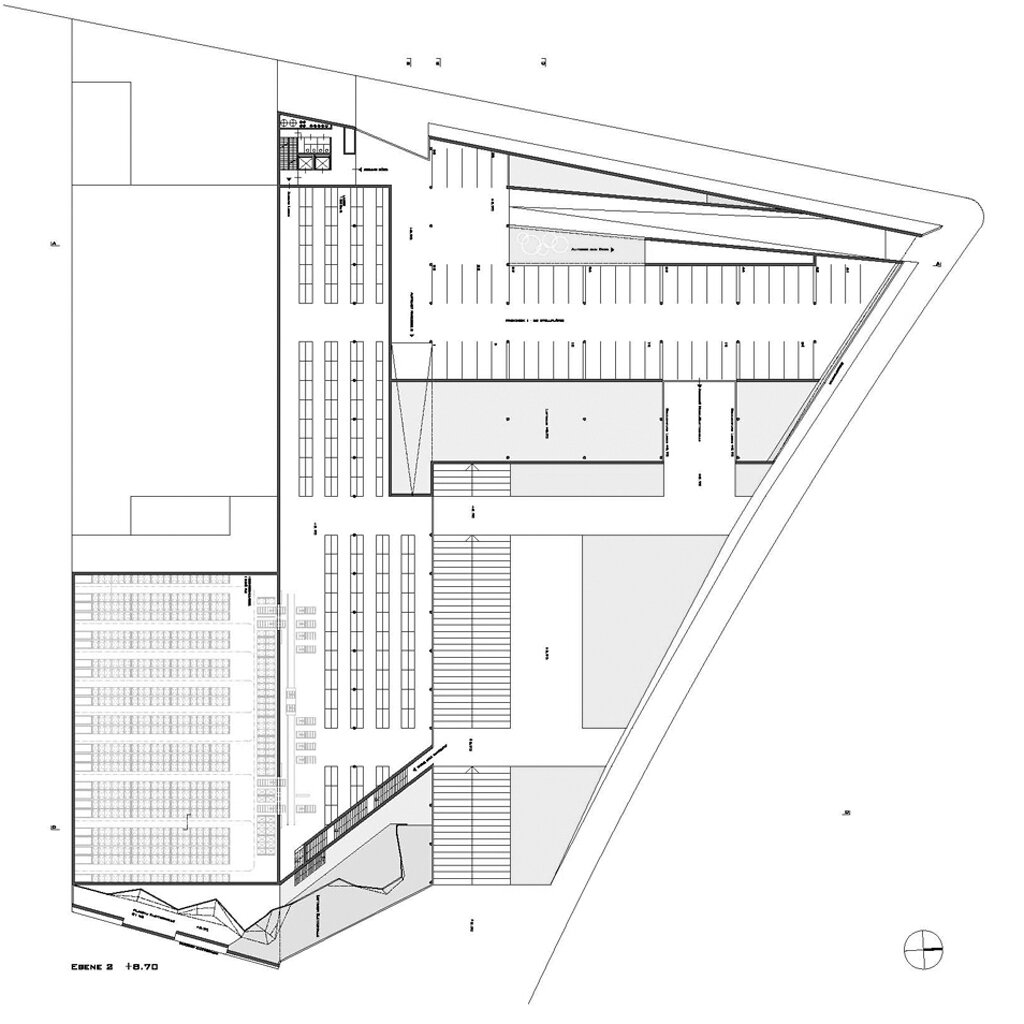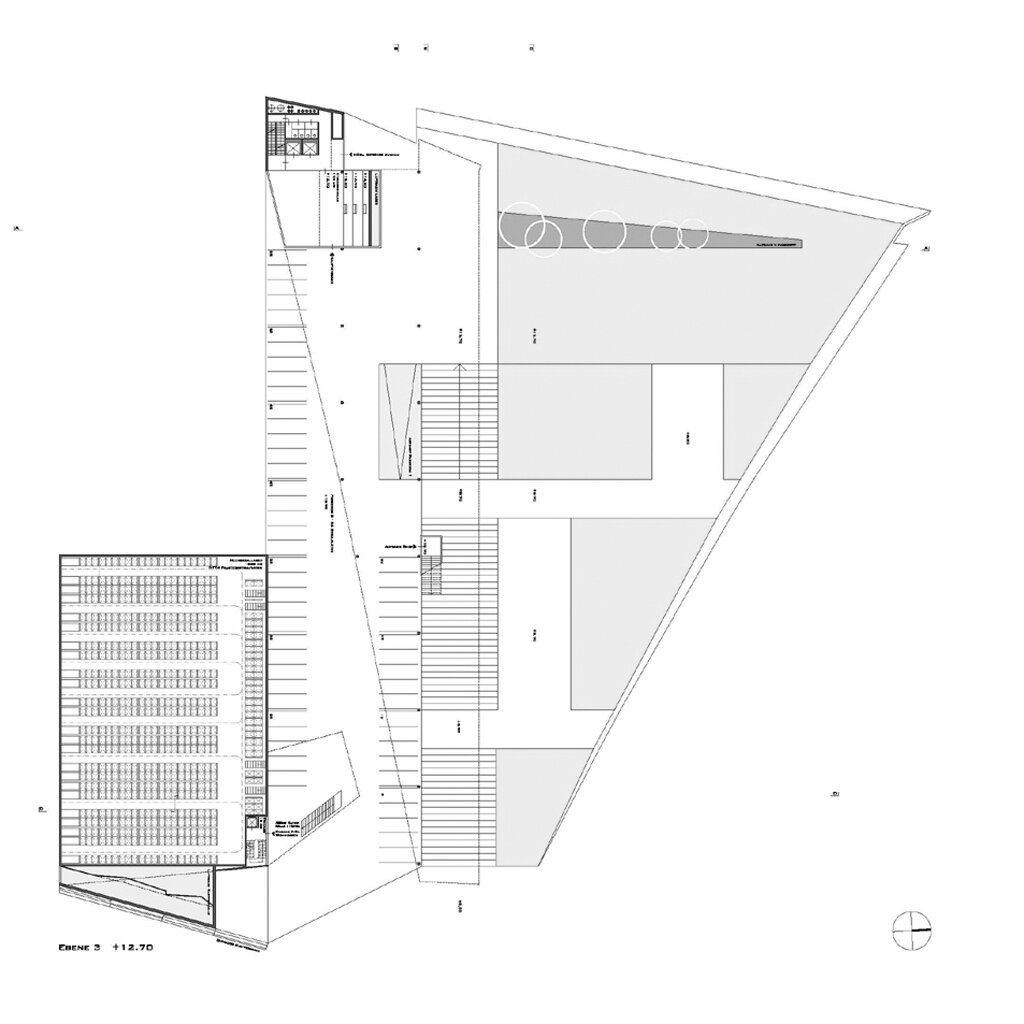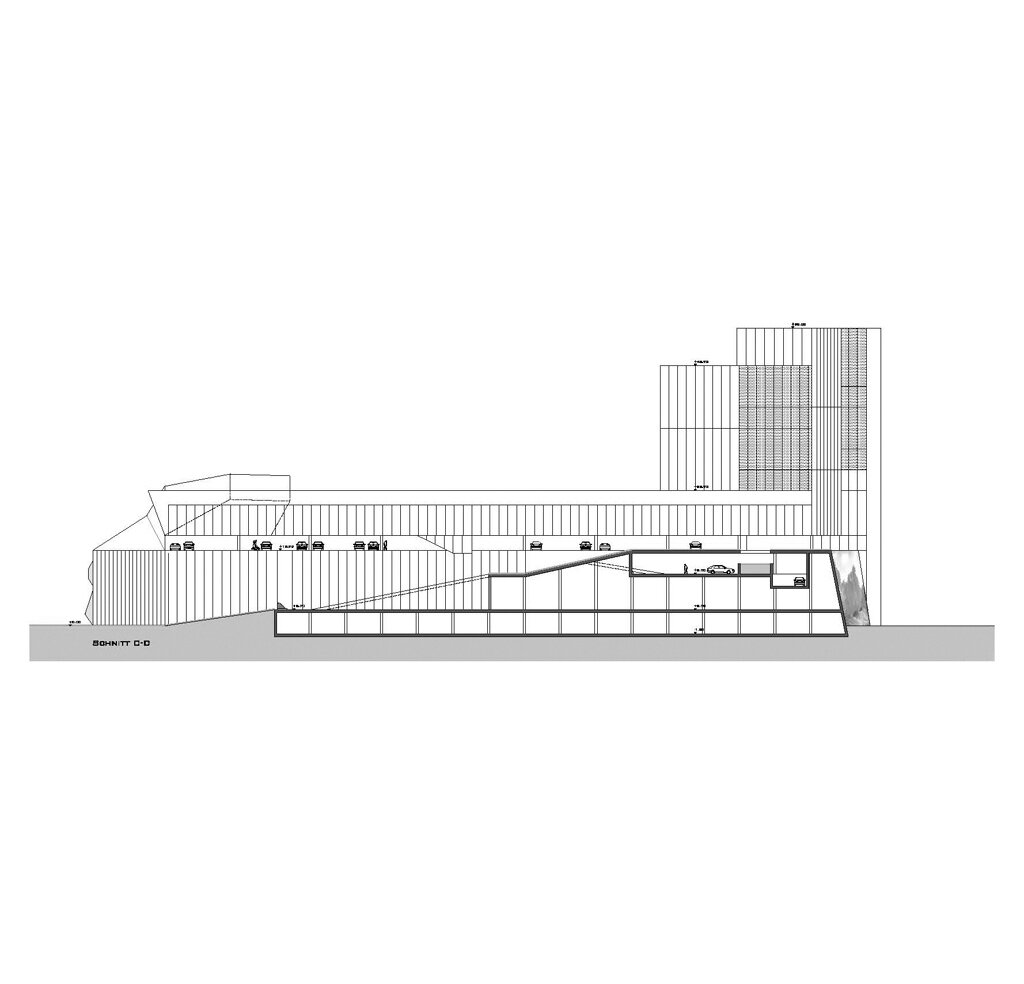












The new headquarters of Salewa, an outfitter of mountain climbers, is to be built on a prominent site at the southern edge of Bolzano – right on the Autostrada del Sole. Although the location is difficult urbanistically, a design of a building that is taller than the surroundings – with stacked-up functions – can make reference to the city center, as well as to dominant sights such as the Sigmundskron Castle. A layer of the terrain peeled away from the ground and raised up encloses storage areas and the garage and provides the aperture for a framed view of the highway. This newly formed landscape leads to a plateau with a view of the suburban development on Bolzano’s north side and the agrarian landscape to the south. Access to the office zone and visitor area in the elevated “wing” and the screw-shaped tower rising up from it is had from this new brow of the hill.
international invited competition,
2nd rank
client:
Oberfin AG SPA / Bolzano
Team ARTEC Architekten:
Bettina Götz and Richard Manahl
Nina Fessler, Katharina Kotmiller, Ronald Mikolics, Irene Yerro, Panajota Panotopoulou
models: Michael Murauer, Kathrin Sauerwein, Anna-Maria Wolf
visuals: Ivan Zdenkovic (zdenkovic gold), Wolfgang Beyer (beyer.co.at)
models: Robert Stadlbauer
structural engineering: werkraum Ingenieure, Peter Bauer und Peter Resch
building services: TB Käferhaus Gmbh, Wieland Moser
high bay racking (consultant) : LTW Lagertechnik, Georg Manser und Jungheinrich Austria, Wolfgang Hahold
climbing wall (consultant): Thomas Mitter
photography:
ARTEC Architekten (models)