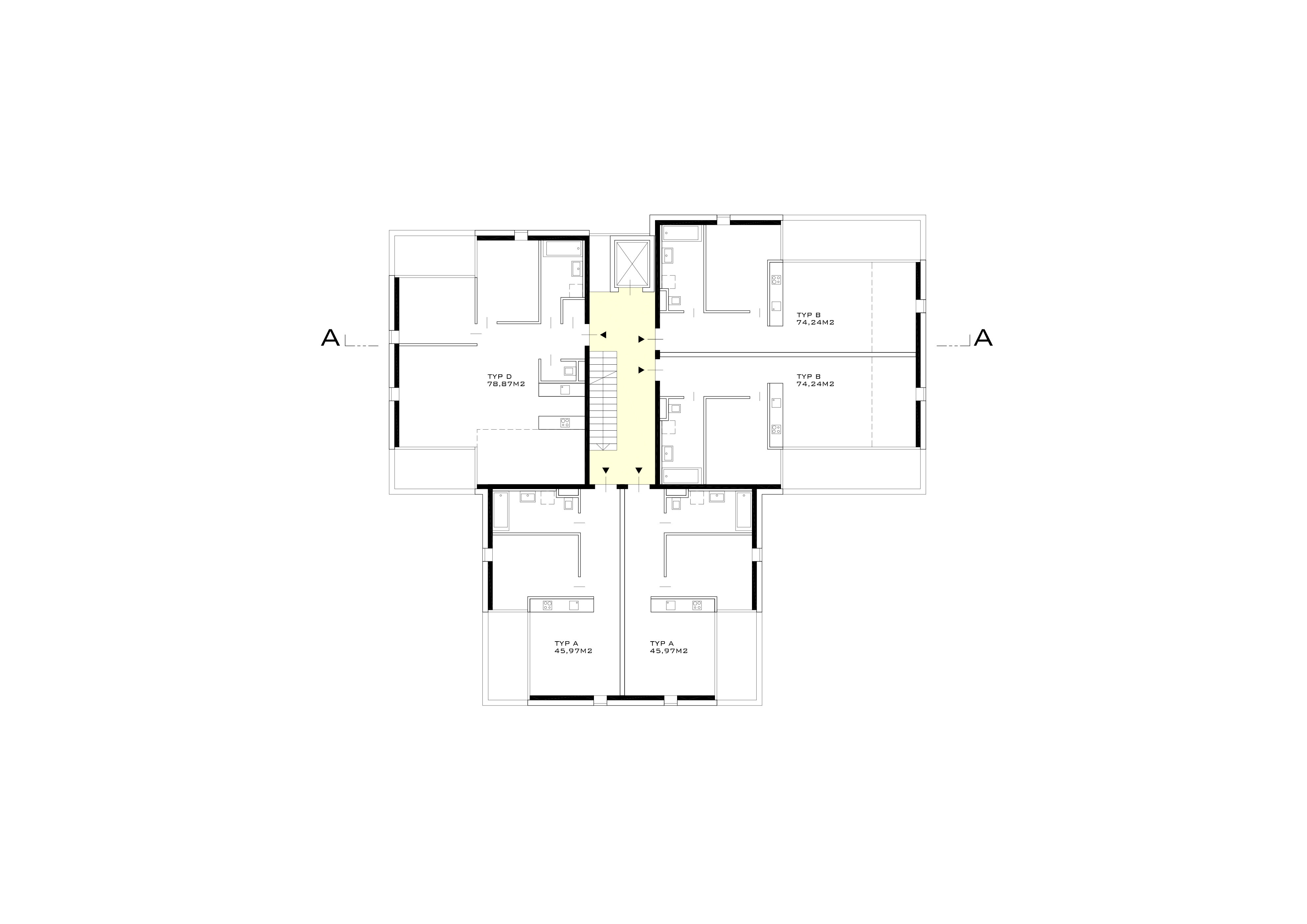





Living in the courtyard
At the interface between adjoining courtyards cubes of different heights made of prefabricated timber elements are erected on a raised reinforced concrete platform. The cubes form a clover leaf pattern that leaves a gap in the direction of the Nordkette mountain range in which the staircase and lift that serve the apartments are located. Through the positioning and shape of the circulation space an axiality in the direction of the open Ahornhof is created, as is the case with the nearby church Zu den heiligen Schutzengeln (Holy Guardian Angels) located beside it. The figure created loosely separates the neighbouring courtyards from each other, while not interfering with the connection between them.
(Competition text, excerpt)
invited competition,
2nd prize
Team ARTEC Architekten:
Bettina Götz and Richard Manahl
Josef Schröck
Gül Cakar
Melanie Aichinger, Alexandar Marinov, Carlotta Ridolfi
landscape planning: Auböck + Kárász
photography:
ARTEC Architekten (model)