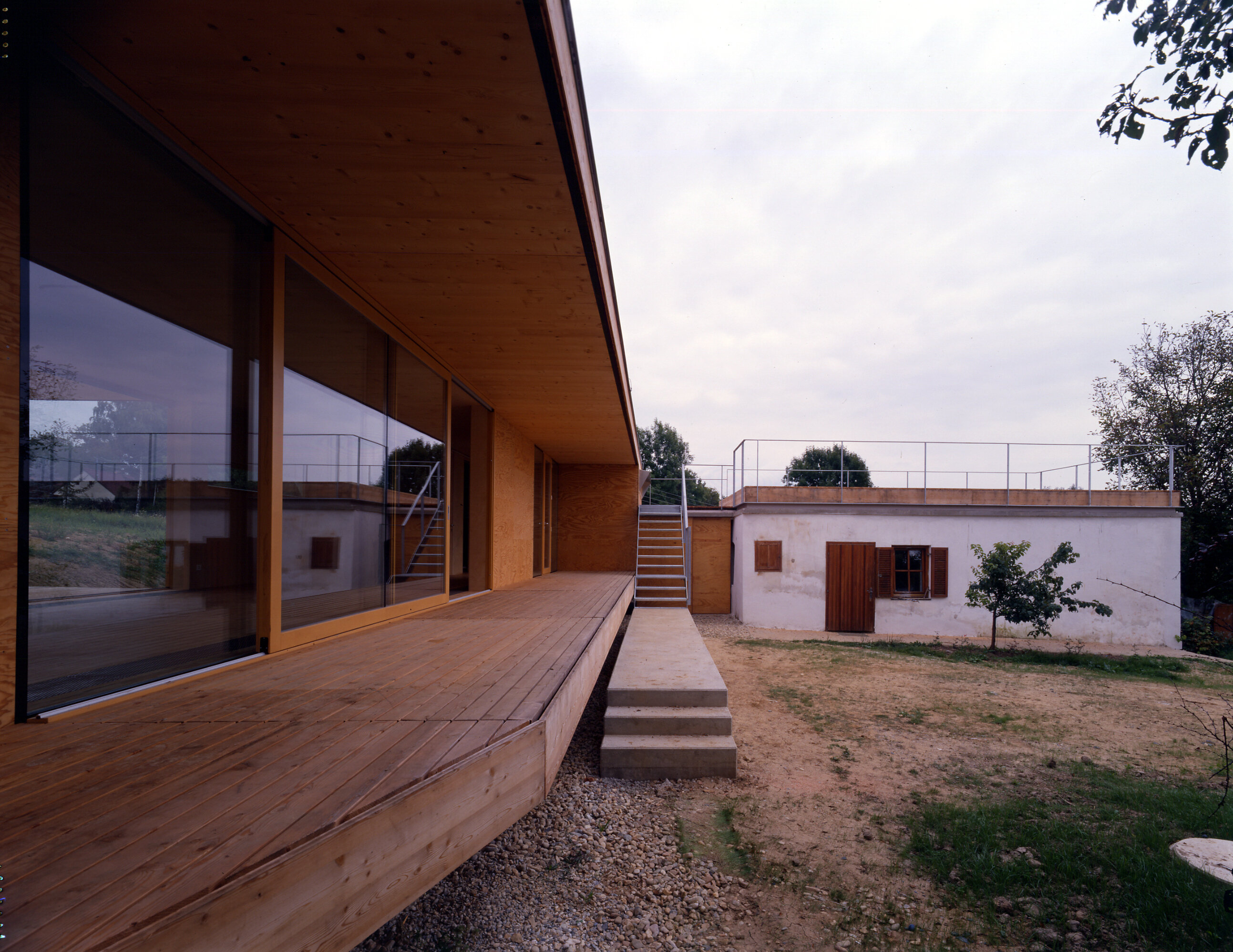










A farmhouse, consisting of a main building in heavyweight construction and a shed in wood construction, stands on a gently sloped hillside. A new, largely prefabricated wood structure replaces the shed. The building is positioned crosswise to the slope and bisects the long site at its narrowest spot; covered terraces front the building on all four sides. The wood construction of this new building corresponds to that of the nearby B-B Residence. The removal of the roof from the existing main building creates a further large terrace with vistas of the surrounding landscape – a supplement to the existing and newly introduced low-slung massing.
client:
private
team ARTEC Architekten:
Bettina Götz and Richard Manahl
Ronald Mikolics, Helmut Lackner
models: Julia Beer, Lena Schacherer, Burkhard Schelischansky, Anna-Maria Wolf
awards:
Architecture Prize of the Province of Burgenland, 2006
photography:
Paul Ott
ARTEC Architekten
supporting structure planning: Peter Bauer, werkraum Ingenieure, Vienna
building services planning: Ingenieurbüro Christian Koppensteiner, Vienna
start of construction: 2005
completion: 2005
plot area: 2.636 m²
built-up area: 151 m² (new building), 52 m² (old building)
effective floor area: 112 m², 77 m² (new building), 35 m² (old building)
gross floor area: 86 m² (new building), 52 m² (old building)
enclosed space: 296 m³ (solely new building)